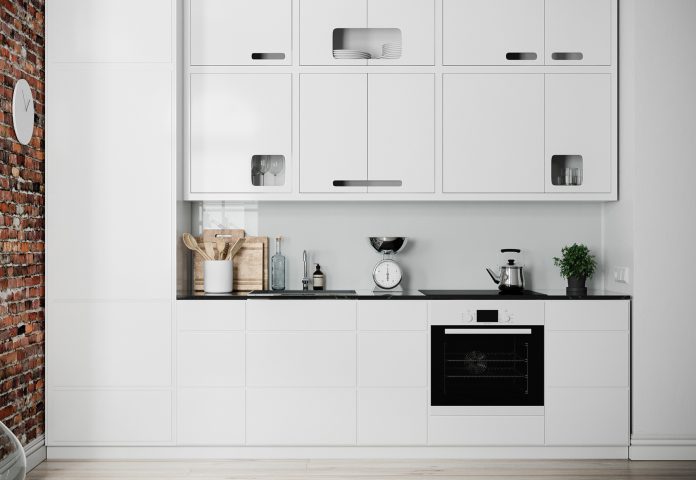Druhomes.com – A kitchen is an important place for you to create a comfortable place for you to use for cooking every day. You can create a comfortable and beautiful kitchen using a variety of ways. For example, you can determine the layout of your kitchen, interior design, furniture, and decorations that you use in it. You can combine these things well in the interior of your kitchen. In fact, in a small kitchen, you can create a spacious atmosphere by determining the right arrangement. The spacious atmosphere in your kitchen will give you convenience in your activities and mobility. This makes you and your family more enthusiastic and enthusiastic about using the kitchen you create every day. Therefore, in this article, we will discuss Creating Spacious Kitchens for Convenience in Cooking and Preparing Food. Let’s discuss!
One-Wall Kitchen for Minimalist Kitchen
In creating spacious kitchens atmosphere you can combine the interior arrangement and interior design. Therefore, one way that you can use it is to use a minimalist interior design. Minimalist interior design can give you a spacious, comfortable, and beautiful look in a simple concept.
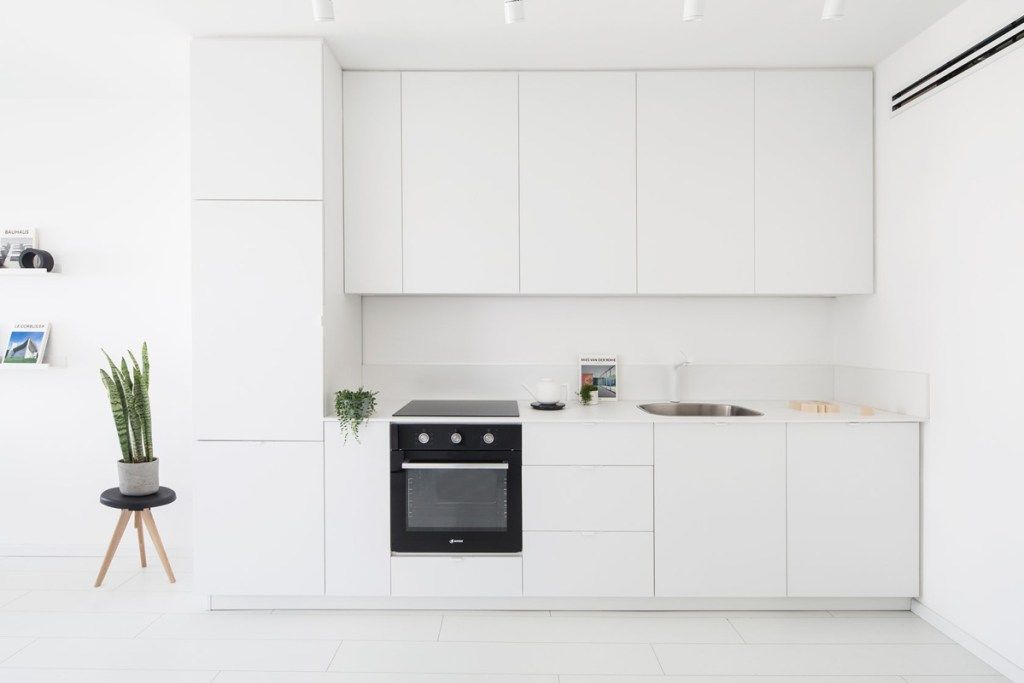
Not only that, but you can also create certain concepts in your kitchen interior, such as a one-wall kitchen. This concept can give a wider kitchen look. You can make your kitchen focused on one line on the interior walls of your home. Moreover, you can also create it flexibly using a kitchen island or not. Thus, you can create a simple kitchen and provide a comfortable and pleasant atmosphere for you to cook.
Minimalist Kitchen in Hallway Design
Using a minimalist interior design in your kitchen can give a spacious, comfortable, and beautiful appearance in a simple concept. This can also give you the freedom to create the kitchen layout you want in your home. In addition to creating a one-wall layout, you can also use a hallway layout in your home.
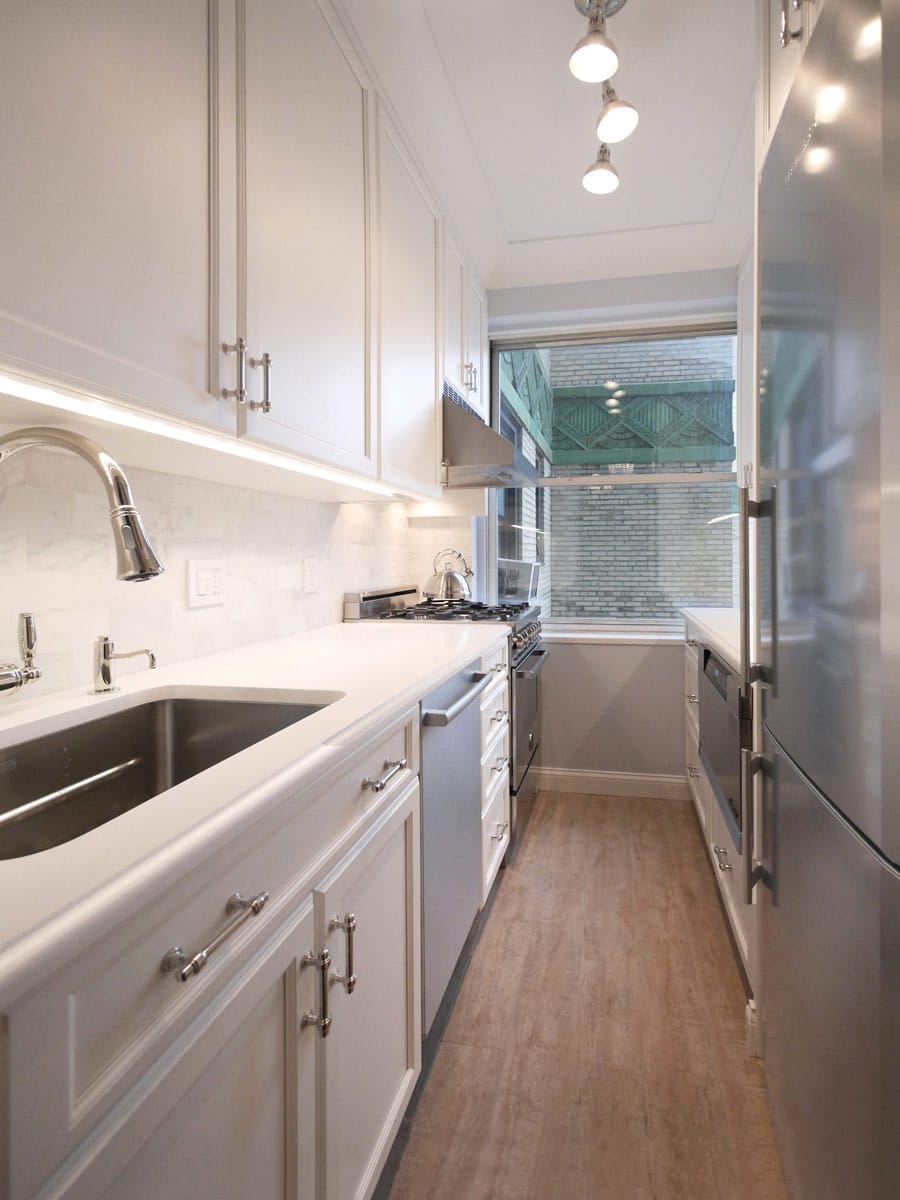
This hallway design can give a more comfortable kitchen look in simplicity. You can use the two sides of the walls of your house for your kitchen. Thus, your mobility and activities can be more effective and efficient. Moreover, this hallway design will make it easier for you to cook and prepare food with your friends and family without giving a claustrophobic atmosphere inside.
Peninsula Shaped Cooking Area
To create a kitchen with a spacious atmosphere in your home, you can also use a peninsula design. Penisula kitchen design is a minimalist concept that provides an impressive visualization of a spacious, comfortable, and beautiful interior. You can create it by using a kitchen layout that blends with the kitchen island. This makes the kitchen set and kitchen island blend well in the interior.
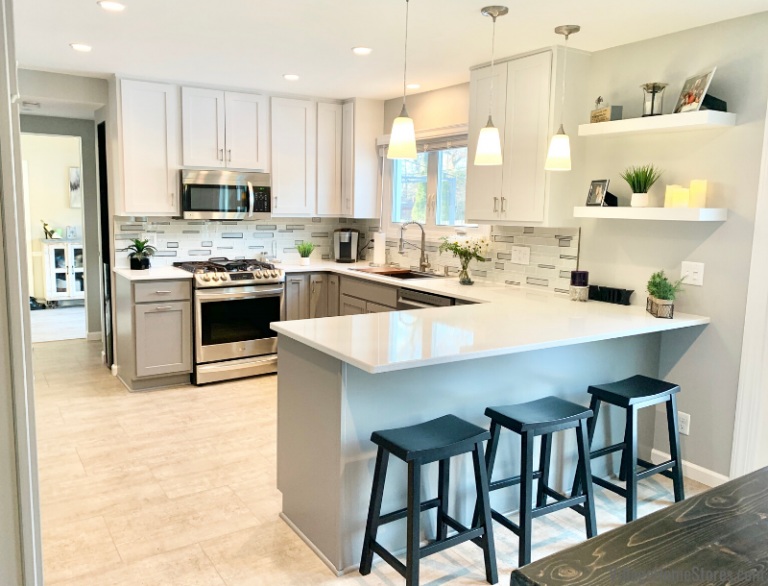
Thus, the activities in your kitchen become more effective and efficient. You can create a kitchen like this in a variety of interior designs and interior styles that you want. Moreover, you can also determine the size of this kitchen according to the available space in your home. This will provide comfort for you in creating the kitchen of your dreams.
L Shaped Open Minimalist Kitchen
Another comfortable and beautiful kitchen layout that you can create in your kitchen is the L shape. The L shape kitchen can give you a flexible concept for your daily activities. This is because the two parts of the kitchen unite in an L shape which is comfortable for you to use. You can effectively cook and prepare meals alone or together.
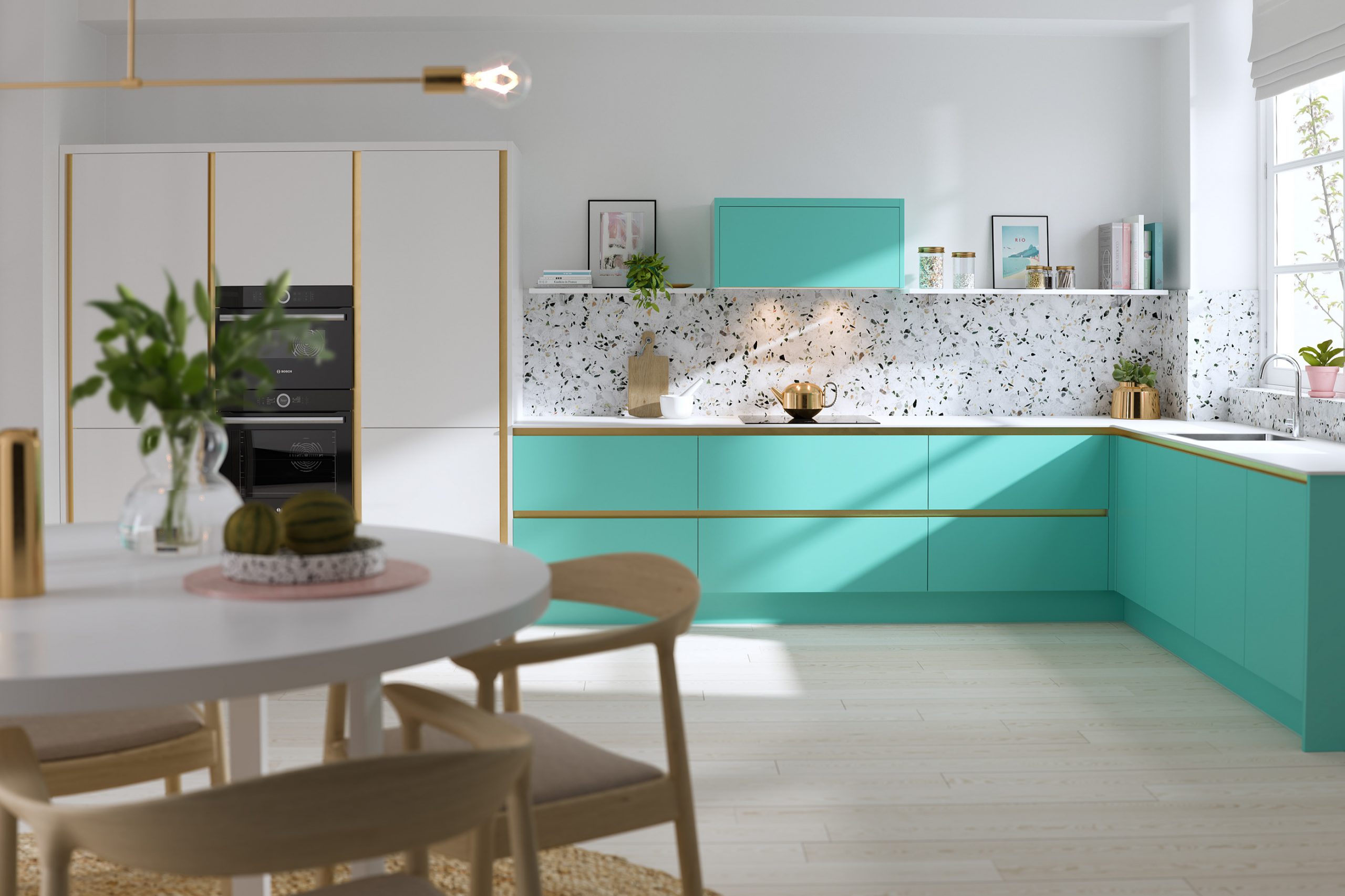
You can easily create a variety of interior designs and concepts for this L-shaped kitchen. One of the kitchen interior designs that you can use is minimalist. This design will give a simple look to your kitchen. In fact, for a wider kitchen look and atmosphere, you can use the concept of open space in your kitchen. This concept can provide a broad view of the minimalist L-shaped kitchen that you create.
L Shaped Minimalist Kitchen with Kitchen Island
You can also create an L-shaped kitchen layout using a kitchen island if you have enough space in the interior. Creating an L-shaped kitchen with a kitchen island can give you a comfortable space to use. This is because you can use your kitchen island as an additional place to cook and prepare your food.
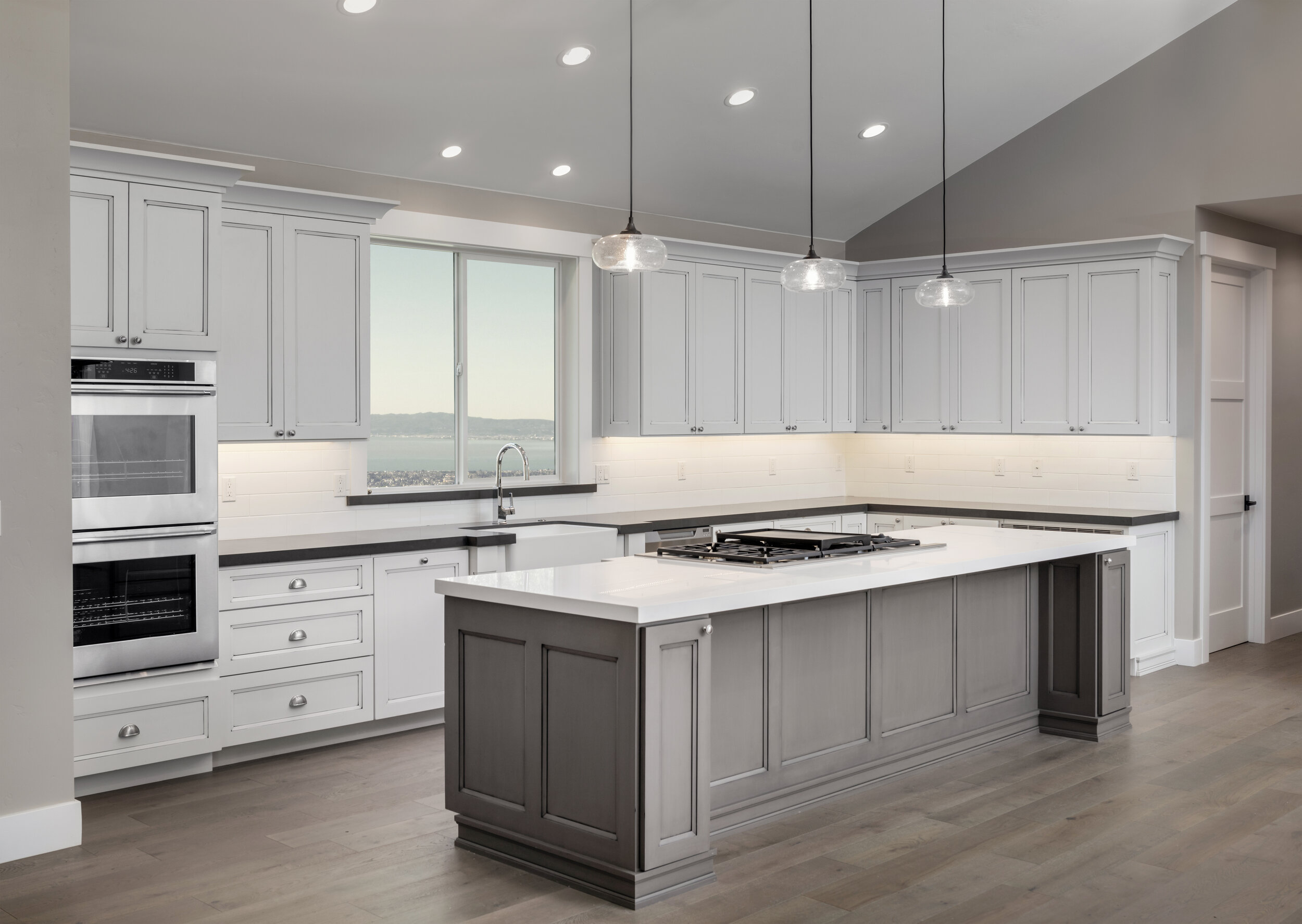
Moreover, you can also create a kitchen island as a comfortable bar table to relax in your kitchen. You can create this kitchen concept as simply as comfortably and beautifully as possible. However, avoid using excessive furniture and decorations in your kitchen. Thus, your kitchen can be more pleasant for you to use in a spacious and relaxed atmosphere.
Small U Shaped Kitchen
You can also create a kitchen that feels spacious and comfortable in the shape of a U in your home. You can use this form of kitchen layout for easier activity and mobility. Moreover, you can create this kitchen in various sizes of the small kitchen you have. However, it will be more fun if you have a fairly spacious kitchen. Create an interior design with a simple character in your U-shaped kitchen interior.
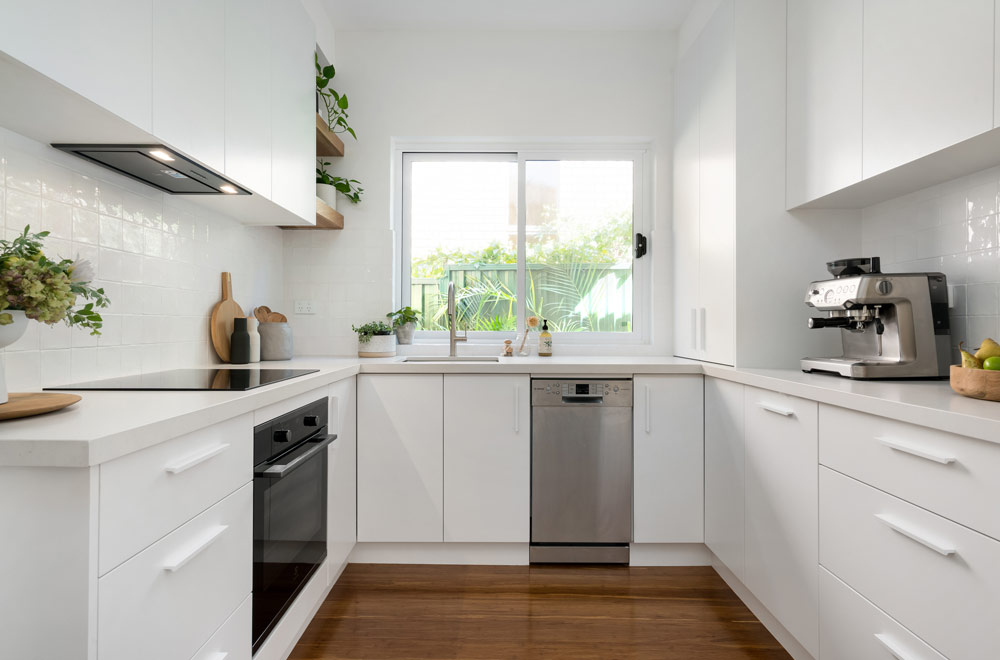
For example, you can use a minimalist, Scandinavian or modern interior design. These various interior designs will be very flexible for you to create with the variety of furniture and decorations that you need. Therefore, you also have to determine the right design and furniture in your U-shaped kitchen. This is so that your small kitchen feels more spacious and comfortable for all your activities in it.
U Shaped Kitchen with Kitchen Island
The last idea in creating spacious kitchens is for those of you who need more space to cook every day, you can use a kitchen table or kitchen island in the interior of your kitchen. Moreover, you can use it in your U-shaped kitchen. Moreover, you can create your kitchen island simply. This will make your kitchen look less crowded for you to use every day.
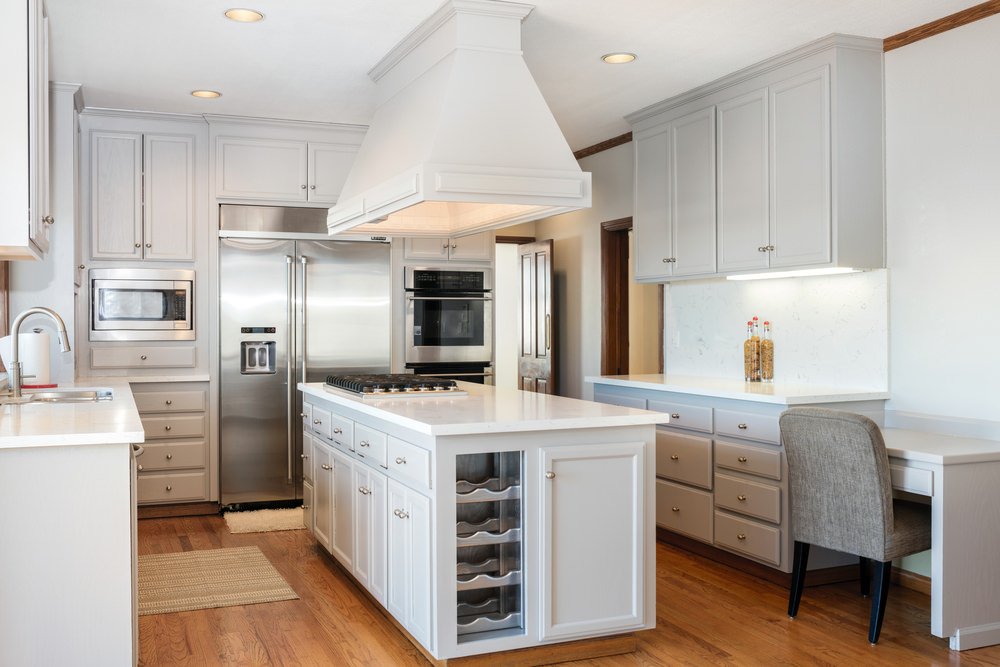
You can use a variety of interior designs that you want for this concept kitchen, but you still need to pay attention to your limited kitchen space. Therefore, an interior design that is harmonious with the size of a small kitchen is minimalist and a variety of interior designs with other simple concepts.
Thus our discussion about Creating Spacious Kitchens for Convenience in Cooking and Preparing Food. By creating a spacious kitchen, you can create a comfortable and pleasant atmosphere every day. You and your family can be more enthusiastic about cooking and preparing food in your kitchen. In addition, in the interior of a small kitchen, you can provide a spacious concept for all your activities in it. You can use various ways to create a spacious kitchen in your home as we have discussed in this article. You can combine these various ways according to your expression and character in decorating. Therefore, create the most comfortable and beautiful kitchen for you to use every day. Happy decorating!


