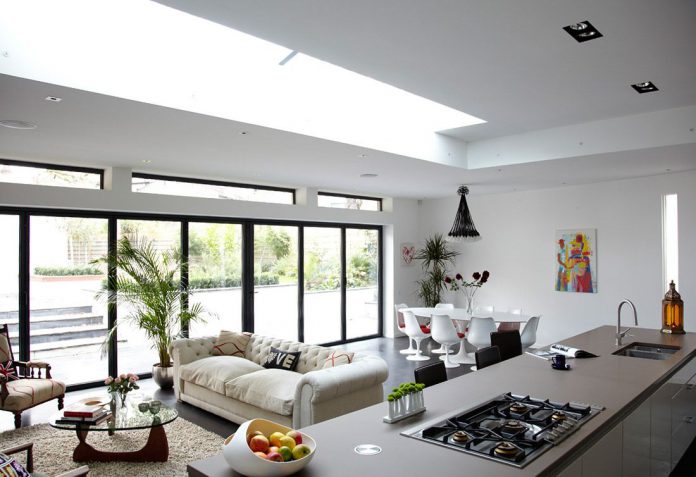Druhomes.com – The concept of open space is a unique and popular concept for use in homes with limited sizes. You can create this concept to create a spacious and bright atmosphere in the interior. This makes you more comfortable in every activity and your mobility in your home. To create an open space concept, you can combine two interior functions in the same room. You can use room partitions to separate each function in the interior. Moreover, for a wider atmosphere, you can also not use any room partitions. For your beauty and comfort, you also need to determine the interior design you use in addition to the concept and layout you choose. Therefore, with the right interior design, you can create the character, appearance, and atmosphere you want in your home. Let’s discuss Best Interior Design Ideas for Open Space Concept in this article!
Advantages of Using the Open Space Concept
In every concept and layout you choose for your home interior, of course, each has advantages and disadvantages. Therefore, before we discuss the various best interior design ideas for the concept of open space, we will discuss a little about this concept. This concept is a solution for you in creating a variety of room functions in one interior of your home. For example, you can create a kitchen and dining room, living room and dining room, kitchen and laundry room, and so on in the same interior. By using the open space concept, you can get the following benefits!
- Creating a spacious atmosphere in your home interior
- Provides comfortable mobility space
- Makes it easy to create centralized lighting
- Gives a brighter atmosphere in the interior of the house
- Makes it easier for you to create interior designs
- Save the budget in creating the interior of your home
Best Interior Design Ideas for Open Space Concept
The next topic that we discuss in this article is Best Interior Design Ideas for Open Space Concepts. By using the right interior design and interior style, you can create the look of your home that you want. You can choose the simplest to the most festive interior design for your open space concept. Moreover, you can also combine these interior designs into a style that reflects your expression and character. Therefore, let’s discuss!
-
Minimalist Interior Design
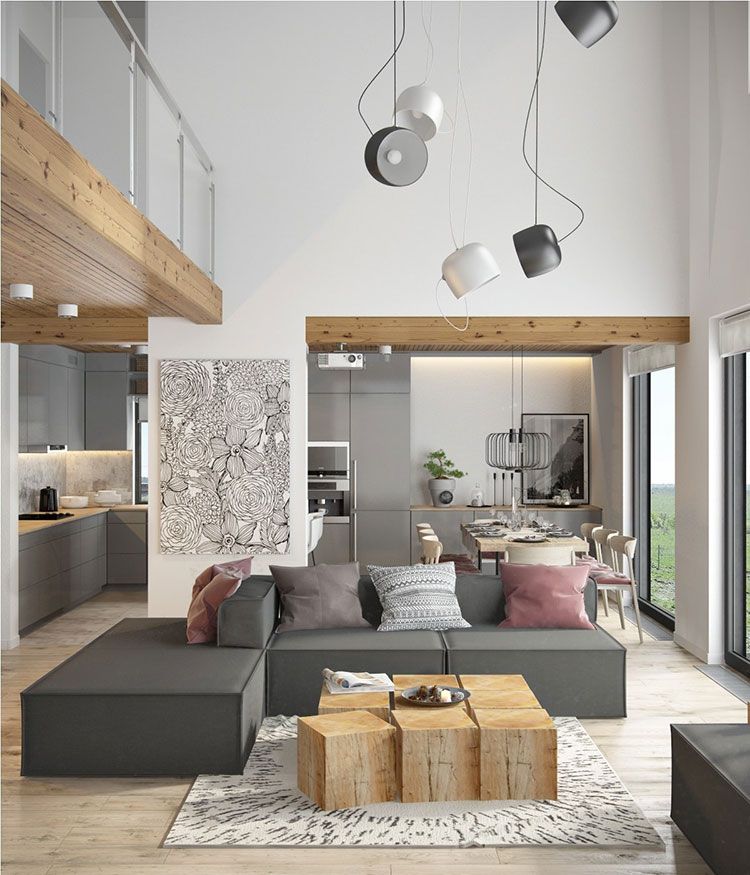
The first interior design that is most suitable for you to use in a house with an open space concept is minimalism. Using a minimalist interior design can give you a comfortable and beautiful room in a simple concept. You can create it by determining the design and size of the furniture and decorations you use. In a minimalist design, use furniture and decorations with simple designs. If necessary, you can use multi-functional furniture designs to save space in your home. Thus, your home with an open space concept can be more comfortable in a spacious and bright atmosphere.
-
Industrial Interior Design
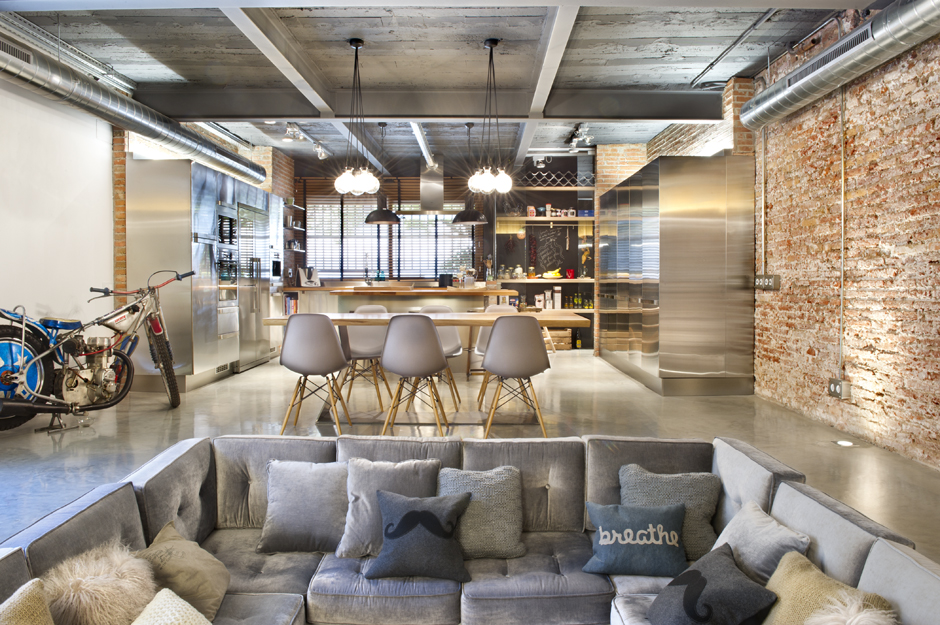
The next interior design that you can use for your open space concept is industrial. This interior design uses the style of the old building and the old factory to create it. This will be very in tune with the concept of open space that you want to create in your home. You can use a variety of accents from industrial designs to make your home look more aesthetic and unique. For example, you can use furniture and decorations made of wood, iron, and concrete. In addition, you also need to pay attention to the walls in the interior of your home. In an industrial interior design, you can use exposed concrete walls or exposed bricks.
-
Rustic Interior Design
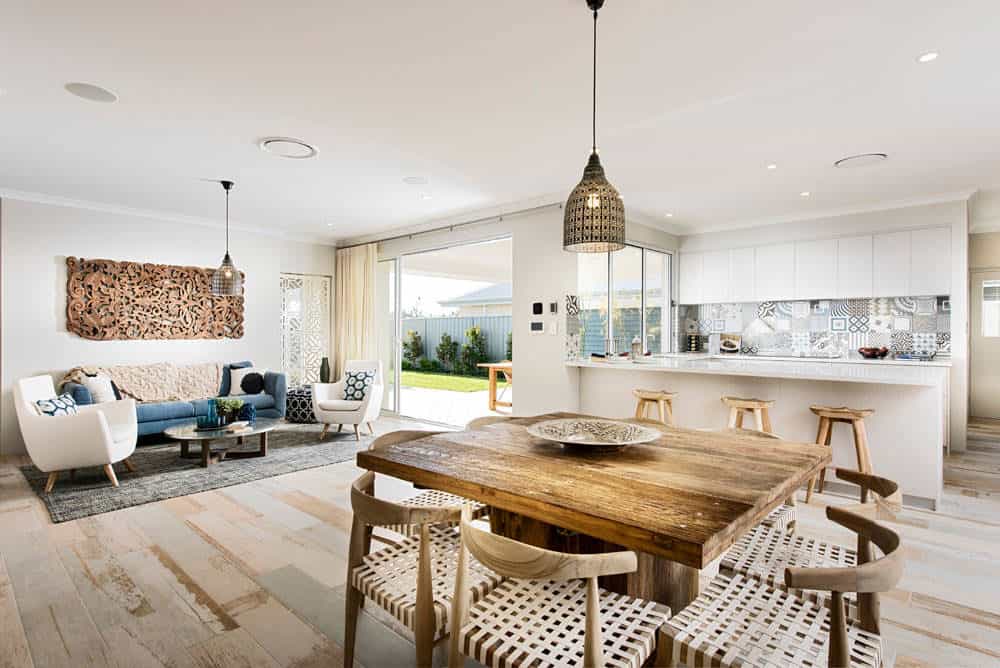
You can also create a warm and natural traditional style in your home interior with your open space concept. You can create a rustic interior design with a variety of this furniture and decorations in it. Using a rustic interior design can give you a warm look because wood is the main material. You can use this wood material for floors, walls, furniture, and decorations in the interior of your rustic home. In addition, in the open space concept with a rustic design, you also need to pay attention to the lighting you use. With good lighting, you can add a spacious atmosphere in a warm and comfortable rustic interior.
-
Bohemian Interior Design
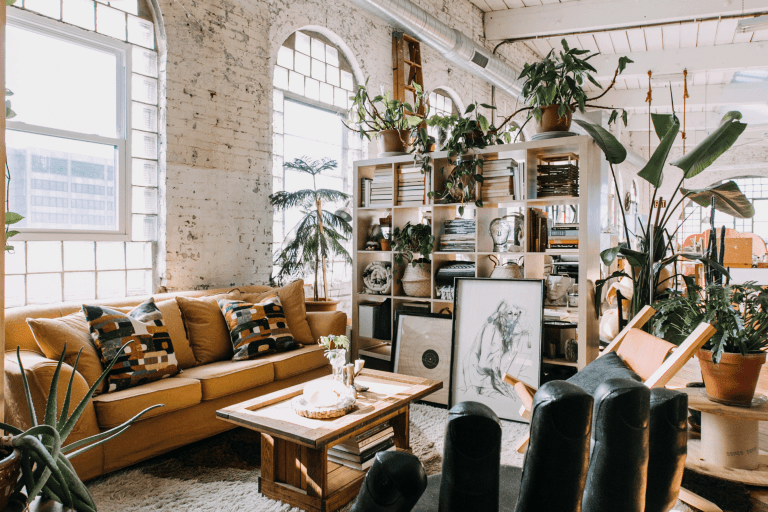
The next interior design that you can use for home interiors with your open space concept is bohemian. This interior design can give you the freedom to express yourself in creating the interior of the house you want. This is because the character of bohemian interior design is aesthetic and artistic. You can use a variety of unique textures and accents on the furniture and decorations you use. For example, you can use fabrics with ethnic textures, beautiful wall art, and various other accents to complement the bohemian designs you create. Thus, the interior of your house with the concept of open space is not only spacious but also beautiful and stunning.
-
Nautical Interior Design
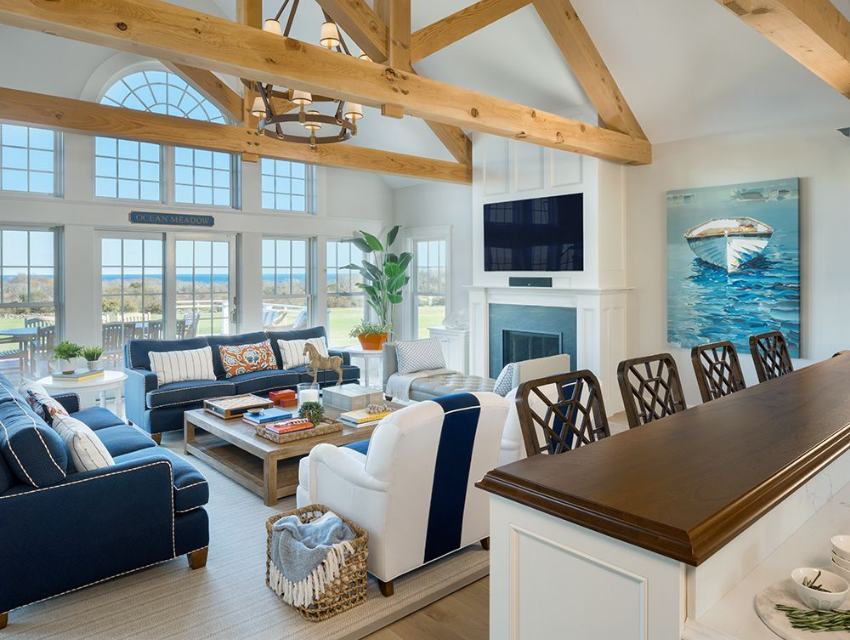
You can also create a fresh concept in the interior of the house with the open space concept you have. For example, you can use a nautical design in your home. A nautical design can give you a relaxing look for your daily activities, relaxation, and mobility. You can use a variety of nautical, beach, and coastal accents on the furniture and decorations you have. Meanwhile, to create a bright appearance, you can use good natural lighting from large windows in the interior.
-
Spacious Interior with Tropical Accent
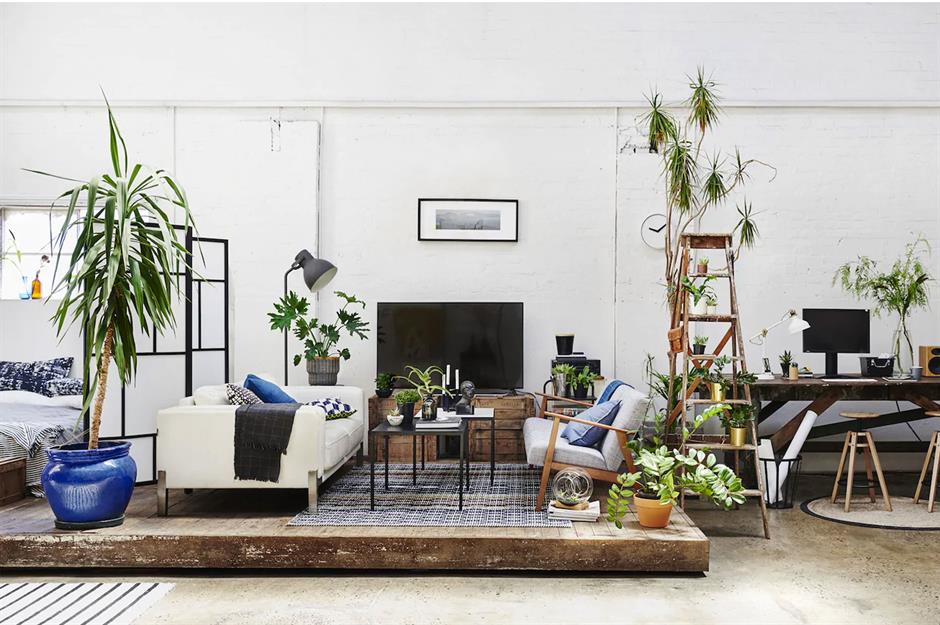
An interior with an open space concept will be more interesting if you use certain accents in it. For example, you can use a variety of tropical accents for decoration. You can choose these tropical accents in various forms such as ornamental plants, wood materials, and natural lighting. You can create a variety of tropical accents in the interior of the house in this open space concept freely. For example, you can use it in the interior of your living room, dining room, and bedroom. Moreover, you can adjust various sizes, types, and designs of tropical accents to the interior design and size of your home.
-
Open Space with Vertical Garden
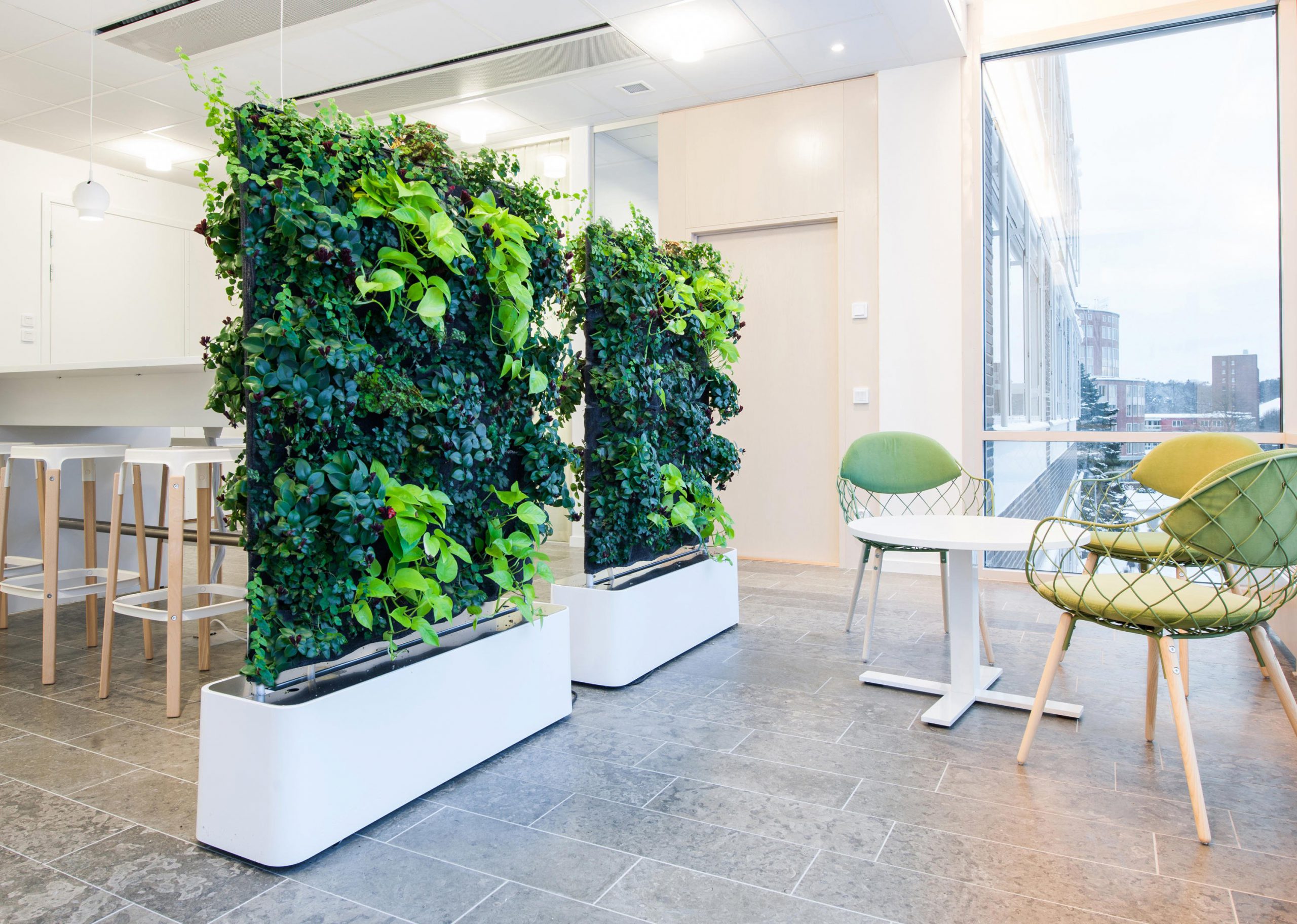
Besides just using accents, you can also create a natural look using a vertical garden. Vertical gardens are gardens that you can use in a variety of interiors or exteriors of your home. This can give a natural look and fresh atmosphere to your open concept interior. Moreover, you can use this vertical garden to partition your room. A room partition like this will make your home look and feel more beautiful in a natural concept. Therefore, choose the most suitable vertical garden design for the open space concept you create.
-
Cheerful Open Space For Your Kids
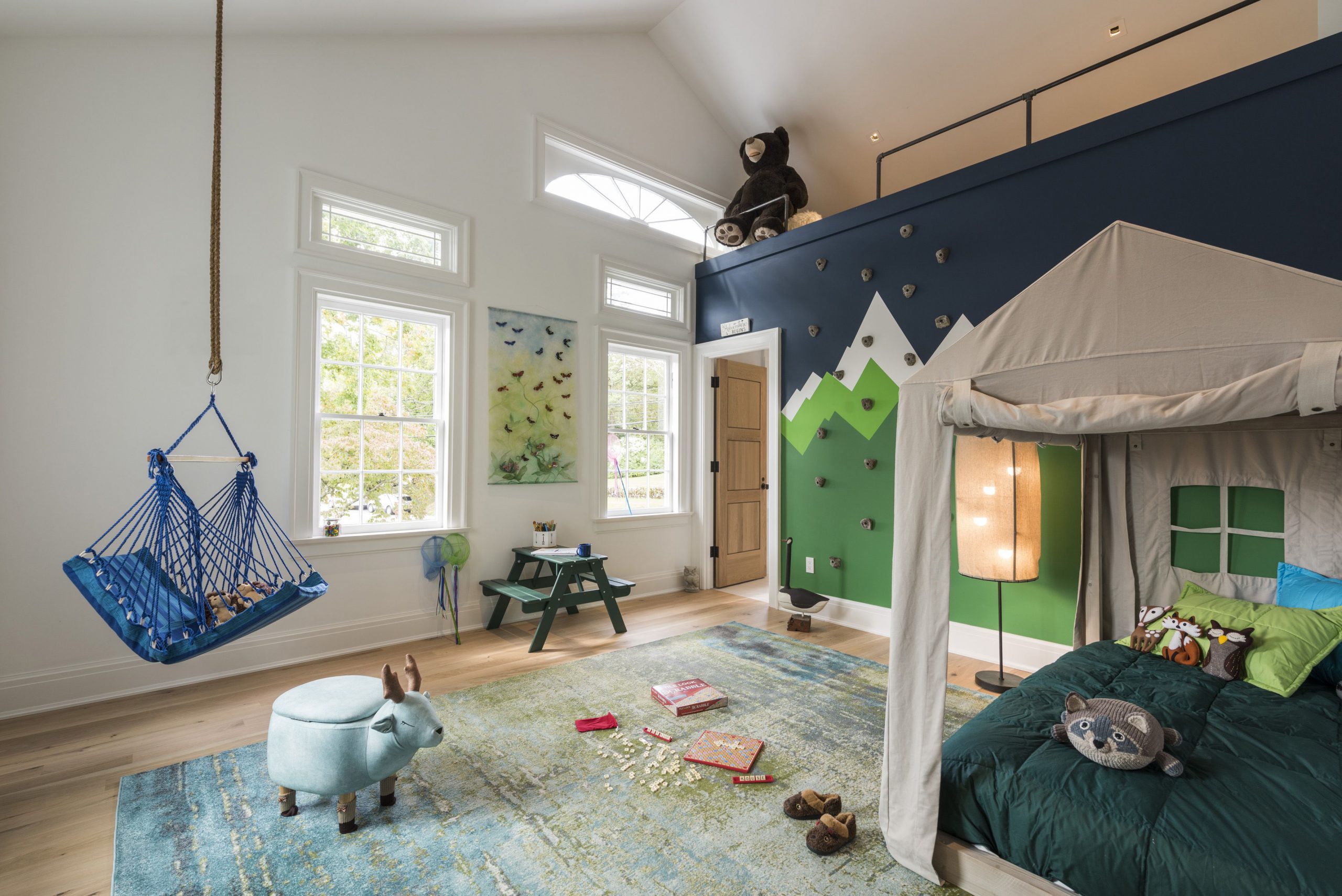
The last interior design ideas in the open space concept that you can create in your home is a cheerful place for your children. The concept of this open space can be in the form of a play area, study room, or your children’s bedroom. One example in this article is a children’s bedroom with a play area. The play area in your children’s bedroom can provide a cheerful atmosphere for them. Your children can play and rest in the same interior. In fact, to save space in their bedroom, you can use a bunk bed for two or more children.
Conclusion
Thus our discussion of the Best Interior Design Ideas for Open Space Concept. By using the right interior design in the open space concept that you create, you can give a certain character and atmosphere to your home. Moreover, you can use interior design with the simplest concept to the most festive concept according to your wishes and needs. From the various interior design ideas that we have discussed, you can choose, conceptualize and combine them flexibly and freely. This is so that you can create the most comfortable and beautiful home interior for your daily activities and mobility. Happy decorating!


