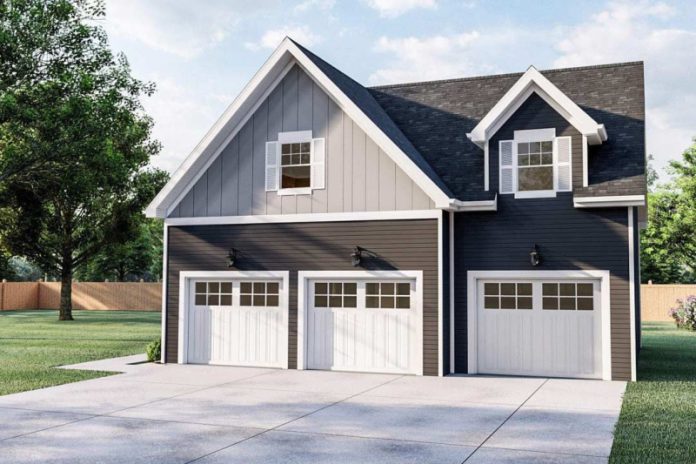Druhomes.com – The garage is a functional room to save your vehicles. Also, you can put the workshop appliances in the garage. Thus, the garage has a single room to park the vehicle and do a workshop activity, such as checking the tire, changing the tire, and the like. Here, we have lists of 16 Residential Garage Ideas : A Nice Design for Your Home Facade. Let’s see them below!
-
Garage with Three Large Doors
Residential garage design should adjust your need. Thus, design a large garage if you have some vehicles to save in a house. Maybe you can build a separate garage. It is functional to keep your home clean and neat. Besides, you can connect this garage by a small corridor on the second floor.
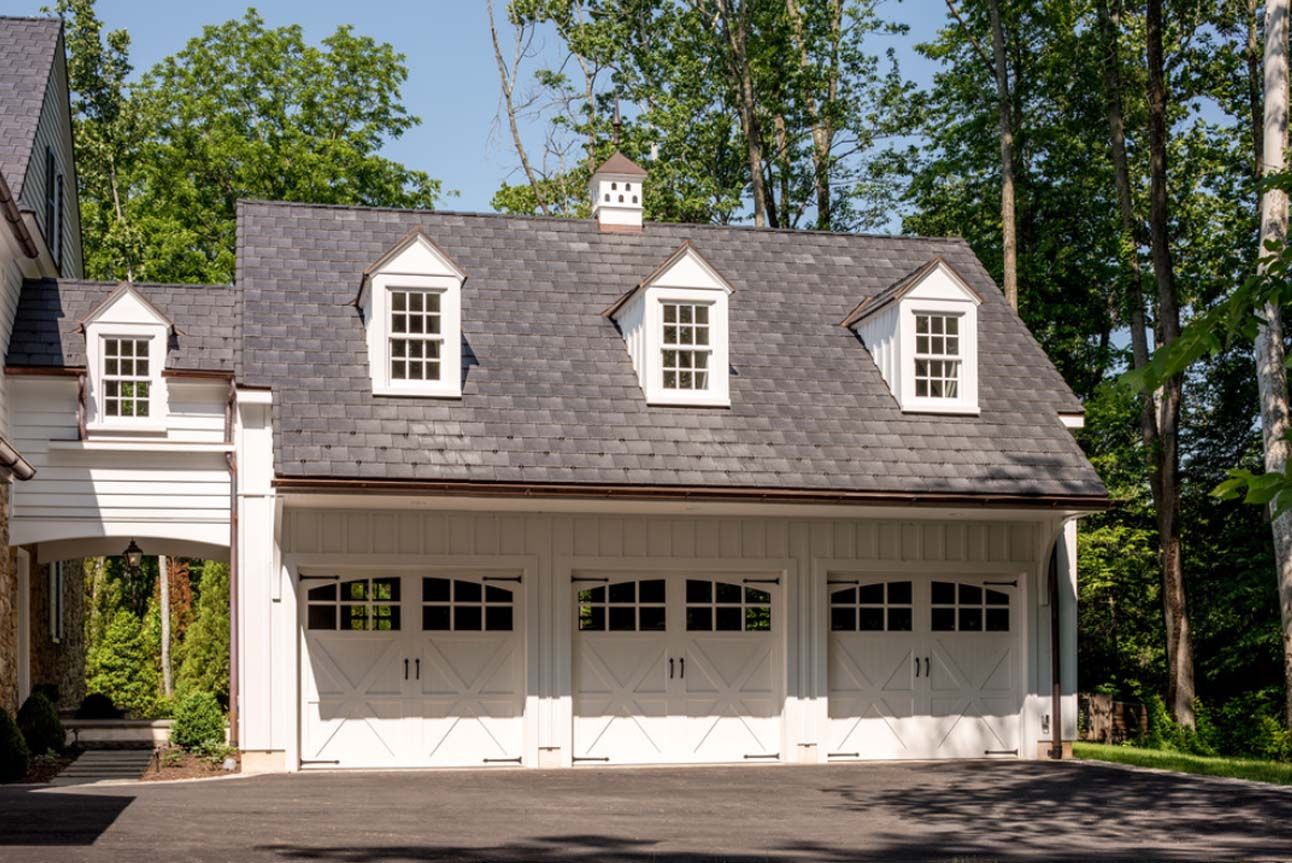
This garage has a large space. It consists of three large doors. Every door has the same color and design. Also, it is stunning to paint the doors with natural colors. Pick the ivory-white shades to create a classic design.
1 of 16
-
Mini Residential Garage
Some people like to use the first floor as a garage. You can see this design. The garage is on the first floor. It uses a few spaces on the first floor. So, you can provide spaces for the garage and the other rooms on the same floor.
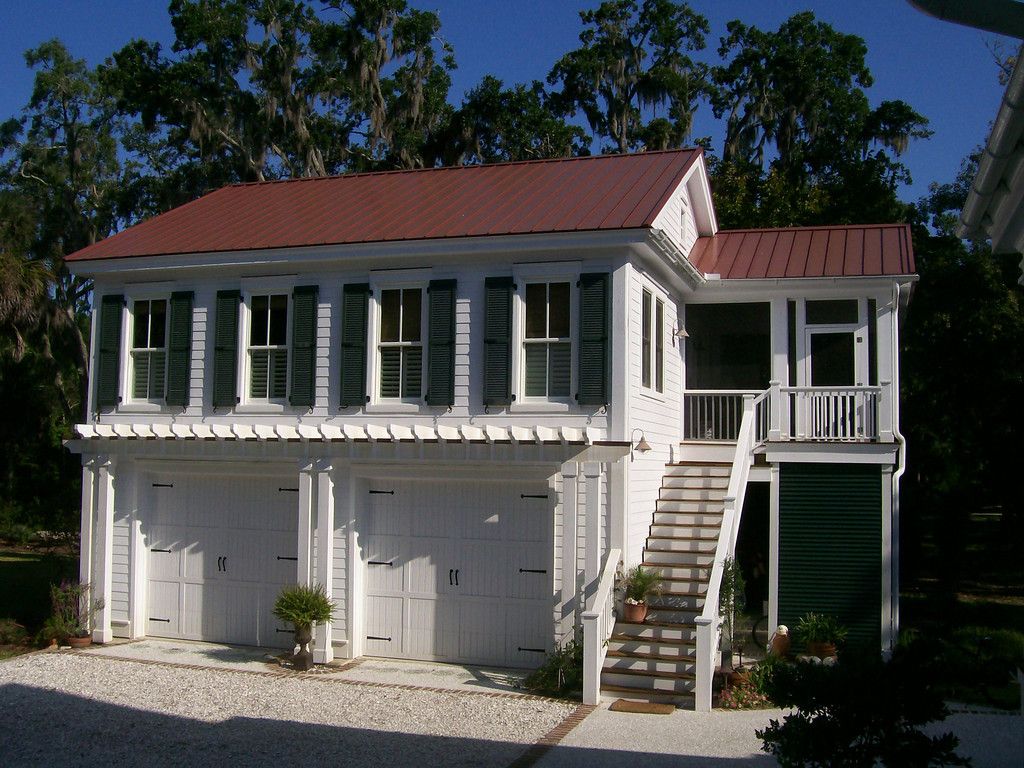
Meanwhile, the second floor is for the bedrooms living room, home office, and others. This garage gets exposed to sunlight. Thus, you can create windows or small vents to bring sunlight inside the room. It will reduce the musty air and warm the room. In addition, add a few ornamental plants in front of the door.
2 of 16
-
Traditional Farmhouse Garage
The traditional building has a catchy style. You will find some classic details in this building. This garage is made of wood materials. It depends on the house because the residential garage is a part of it. The garage uses dark wood with raw finishing.
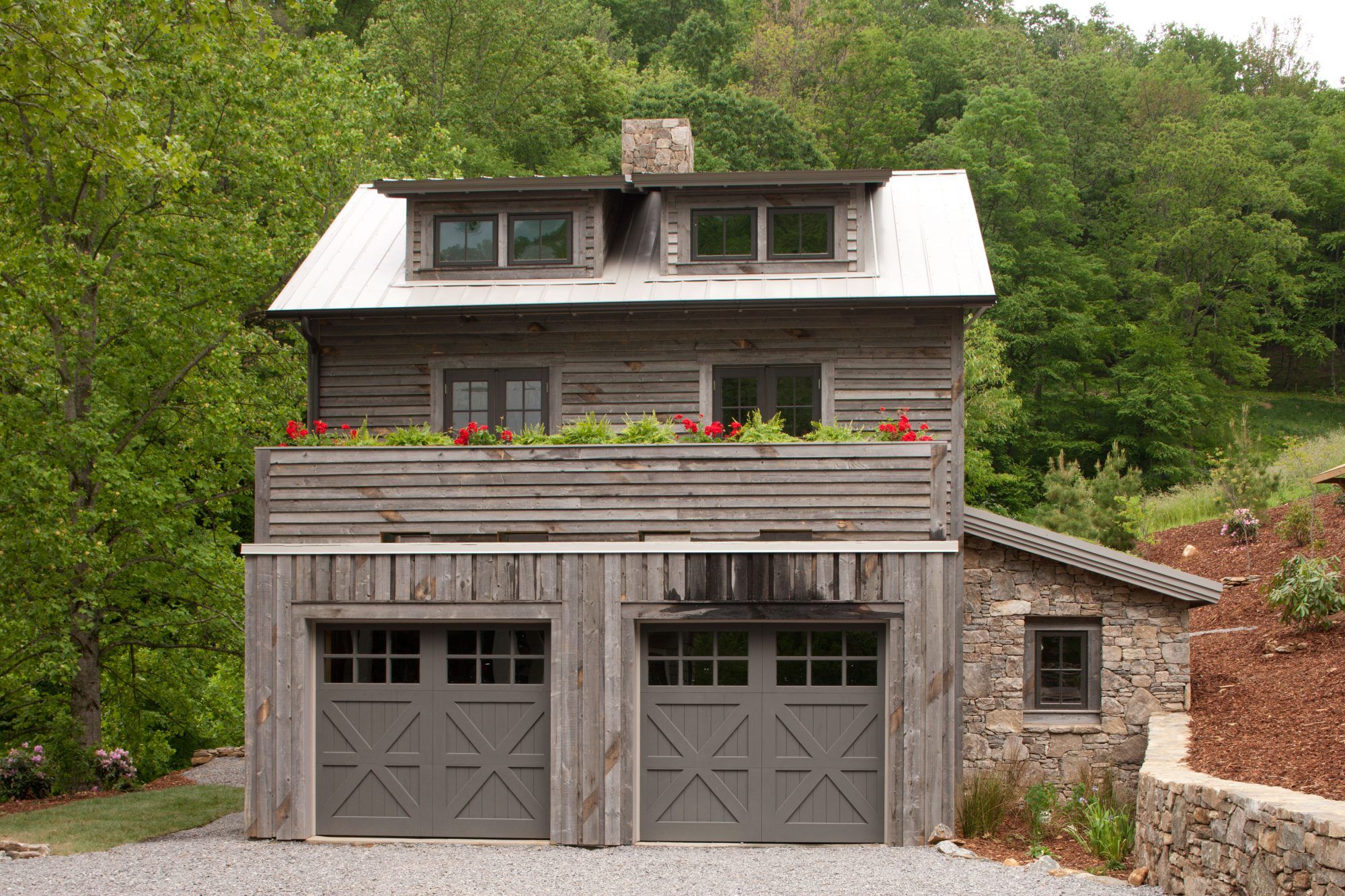
Besides, this garage has modern farmhouse doors. It is an eye-catching point for the exterior. Moreover, the door has glass windows. It provides warm sunlight for the garage. Besides, this garage design is simple. It has no shelter, so it brings a clean home facade. In addition, grow some ornamental plants near the garage area.
3 of 16
-
White Garage for A Clean Impression
White color is a popular color to emerge cleanliness. You can apply a white theme to decorate a garage. It will brighten the residential garage from the exterior. The white color is easy to combine with other colors as well.
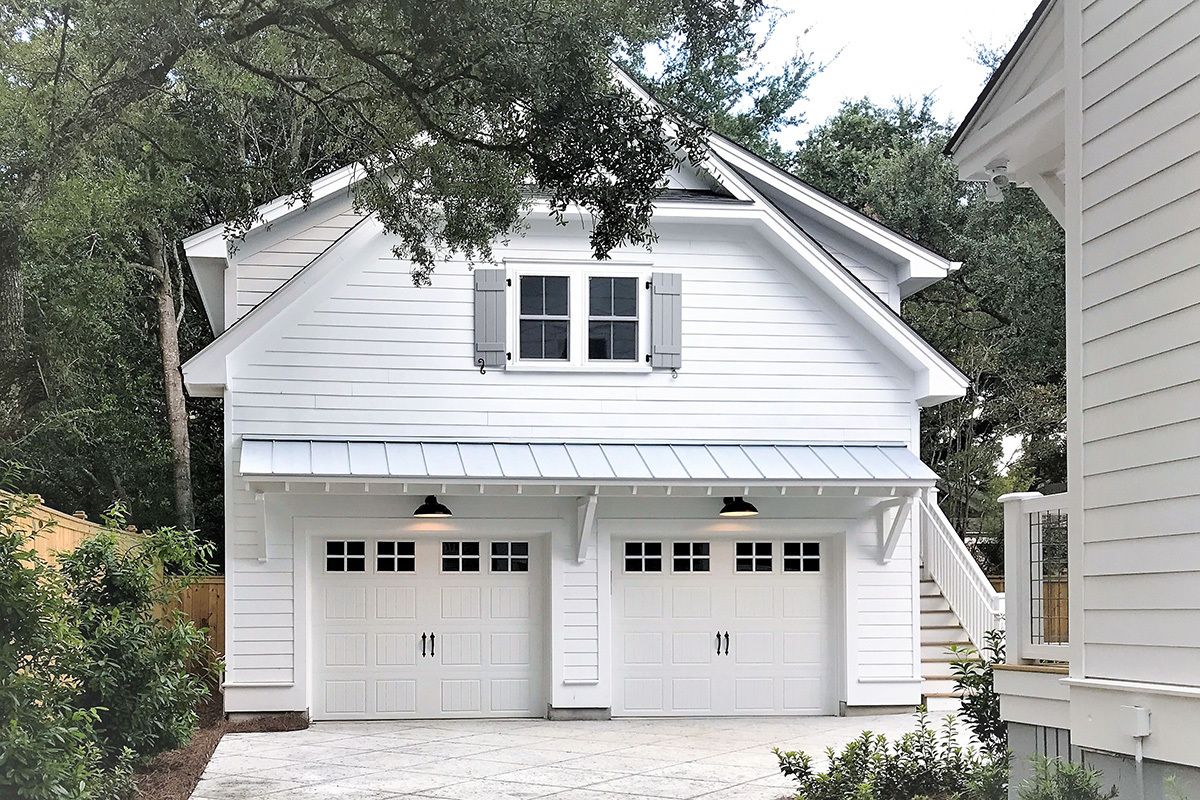
For example, this large garage is stunning to get black accents on the wall. Add a few lamps on the garage doors and in the room. Besides, you can open the doors to invite a fresh breeze into the garage. If you have other vents, you can open them regularly. Good air circulation will keep the atmosphere fresh and healthy.
4 of 16
-
Small Garage in A Dream House
This is a dream house. It is large, beautiful, and has a nice home facade. On the left side, it has a small garage. This room is separate from the main house. Besides, there is a small corridor that connects it to the house.
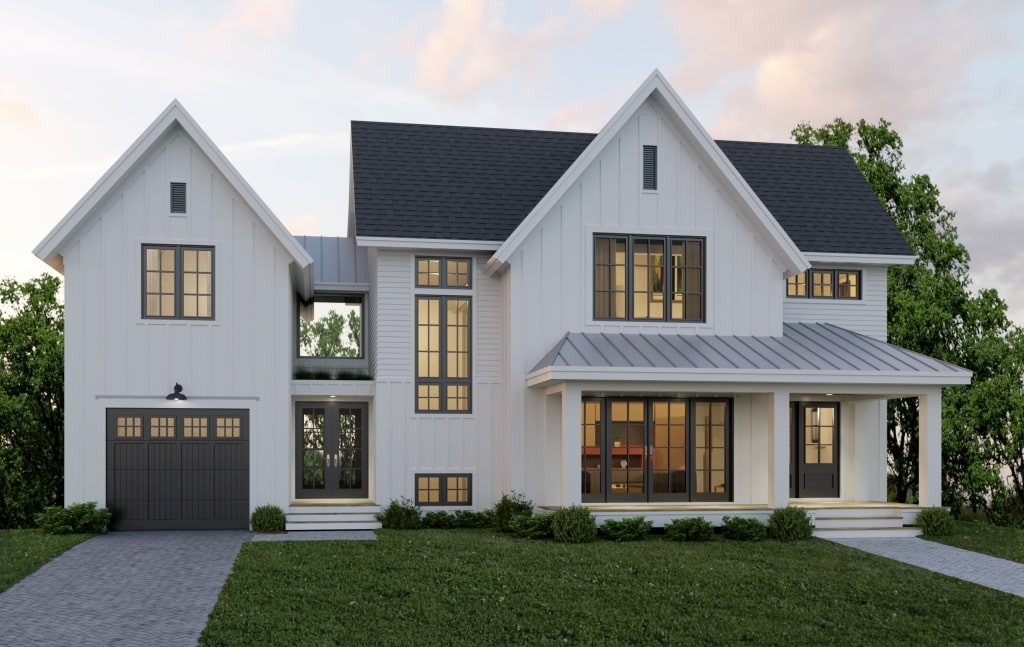
Look at the residential garage design. It has an average pathway and door. This garage has a distinct design for a single car. It even can load a few bicycles. Also, it has glass windows to get warm sunlight.
5 of 16
-
Traditional Style for Three Garages
A large garage can load a few cars. This garage design has three doors. Every door can save a car. It is a recommended garage for people who like to collect cars. Despite this, this garage is ideal for a family that has a different car for every member.
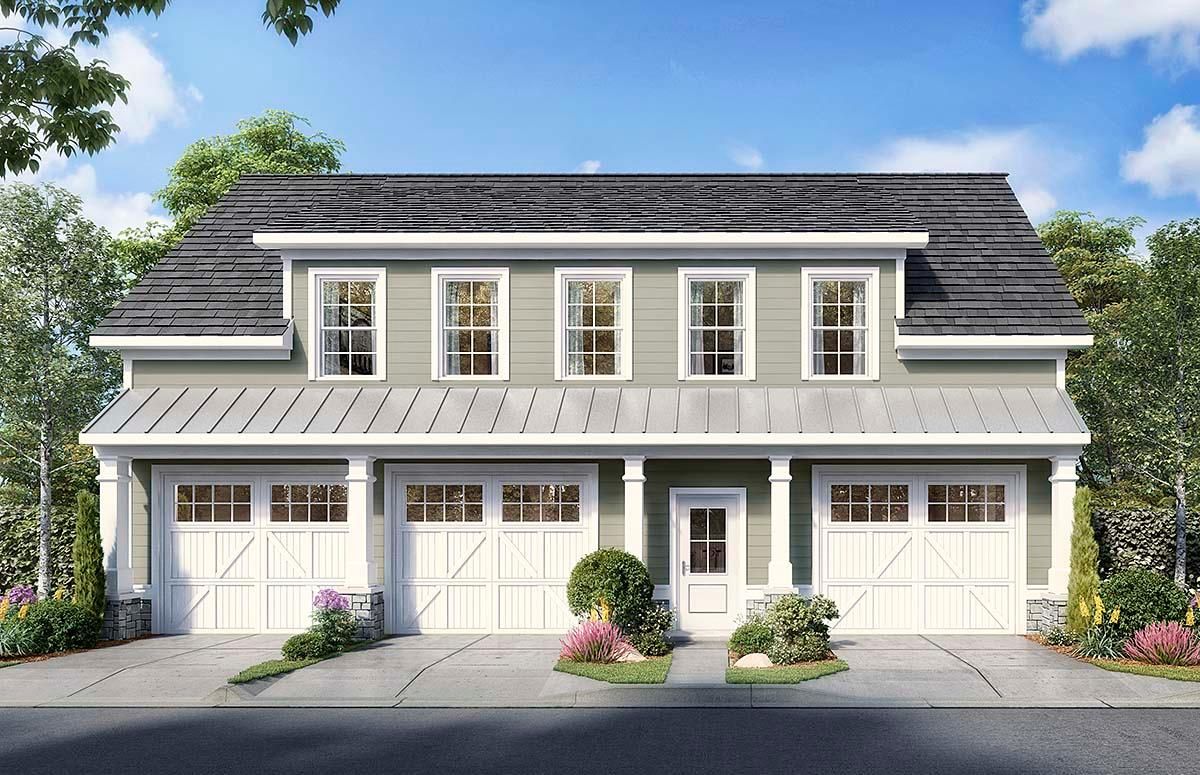
This garage has the same design. The white wooden door is a classic style. Moreover, it has wooden planks on the door that represents a traditional barn. Besides, every door has small windows. It will invite sunlight to warm the room.
6 of 16
-
Large Garages in Barn Style
The barn house is a traditional building. This house has a large space and a high ceiling. Also, it has a small window on the roof or the loft. You can adopt this design to be your garage. This house has a wide space to save the car and other vehicles.
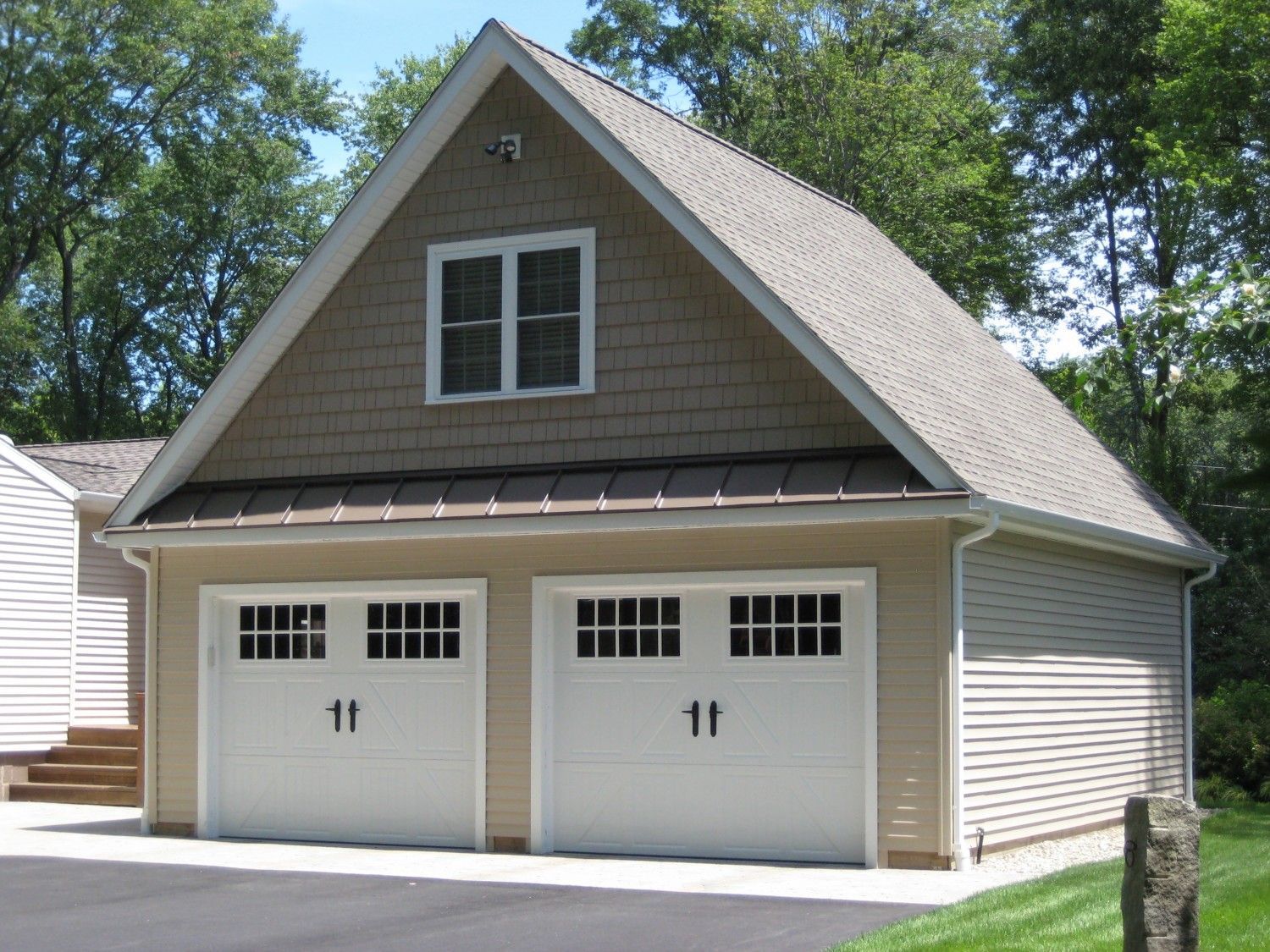
Moreover, it has a high ceiling design. So, you can create a loft. Even, you can create a room to take a rest after cleaning the garage. This garage has good air circulation. The upper window is functional to invite the fresh breeze. Also, the small windows on the doors will bring natural sunlight to the room.
7 of 16
-
Side Garages for A Simple House
A long house is useful to create a garage on the side. You can design the garage door on the left house. It provides easy access to the street from the side. Moreover, it won’t clutter the home facade. Even, you can grow ornamental grass in the front yard.
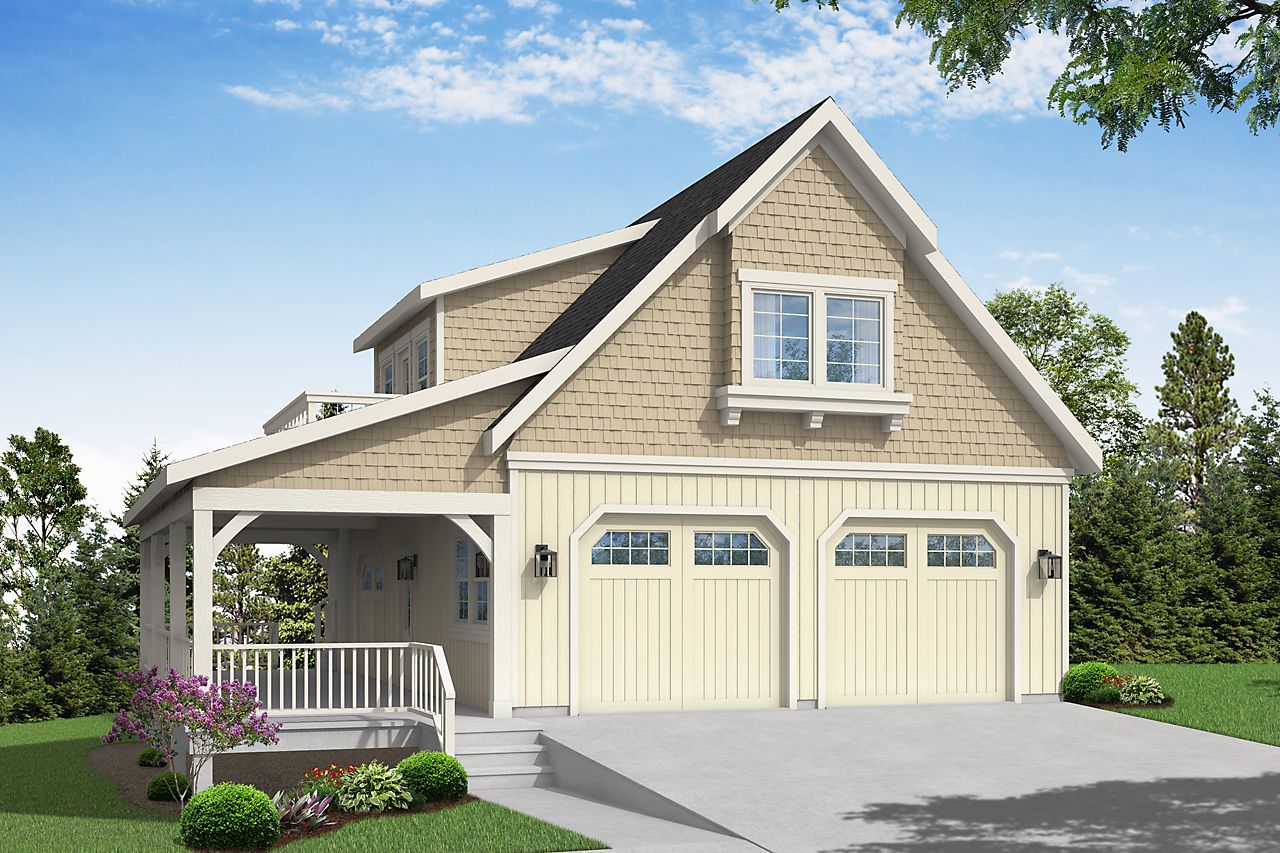
Meanwhile, the garage has a concrete yard. It is functional to park the car. Then, you can drive it directly to the street beside the garage, if your house is located like this. Moreover, this garage gets direct sunlight. It will warm the garage and reduce the musty air.
8 of 16
-
Garages and Wooden Doors
This garage has a natural design. There are wood doors for the twin garages. This material will warm the impression from the outside. Also, it makes your garage looks tidy. It even looks nice to let the yard empty without any ornamental plants.
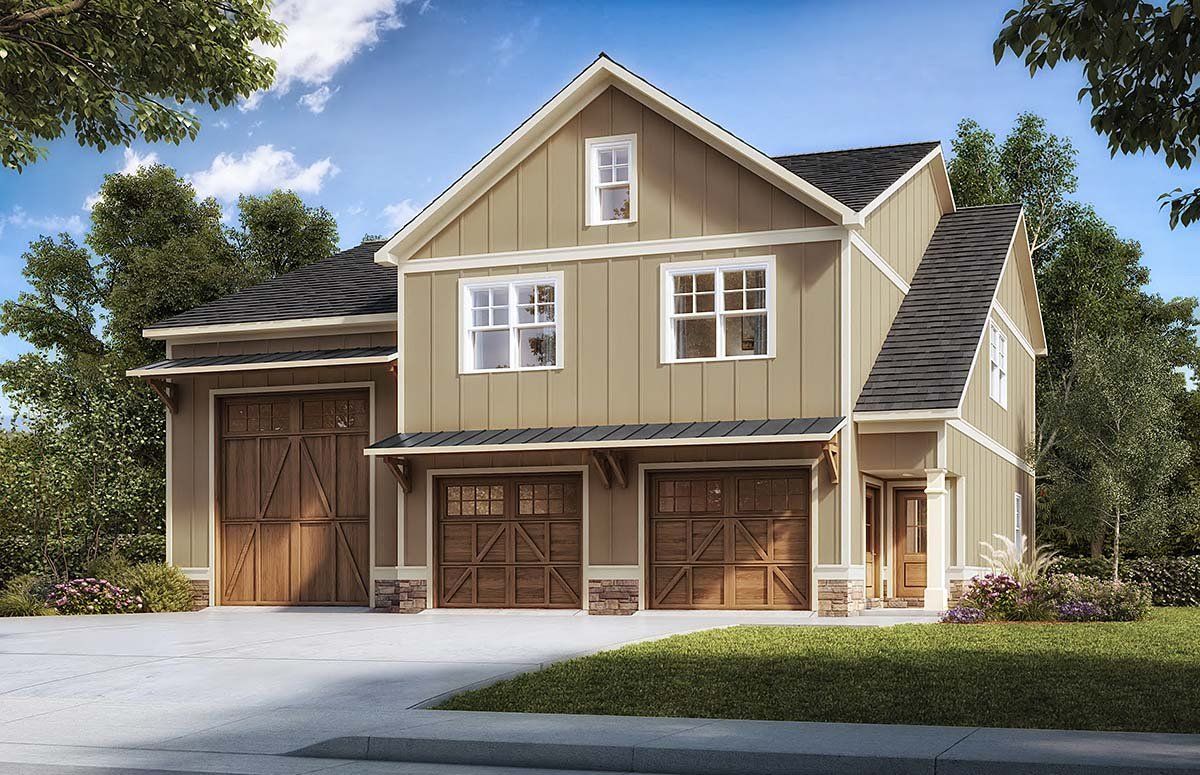
Also, the living space above the garage will add an interesting design to your home. It is simple and saves space. Even, you can drive the car directly to the street beside the home. In addition, you can use the small room in the corner garage to save the garage tools.
9 of 16
-
Garage with Apartment Spaces
The garage is functional to create a separate area. It is a nice idea to give a private place. Thus, use the right size to save more than one vehicle. The average garage size is 22′ to 24′. If the car’s width is 6′ to 6.5′, adding a few feet all around will give you 20.
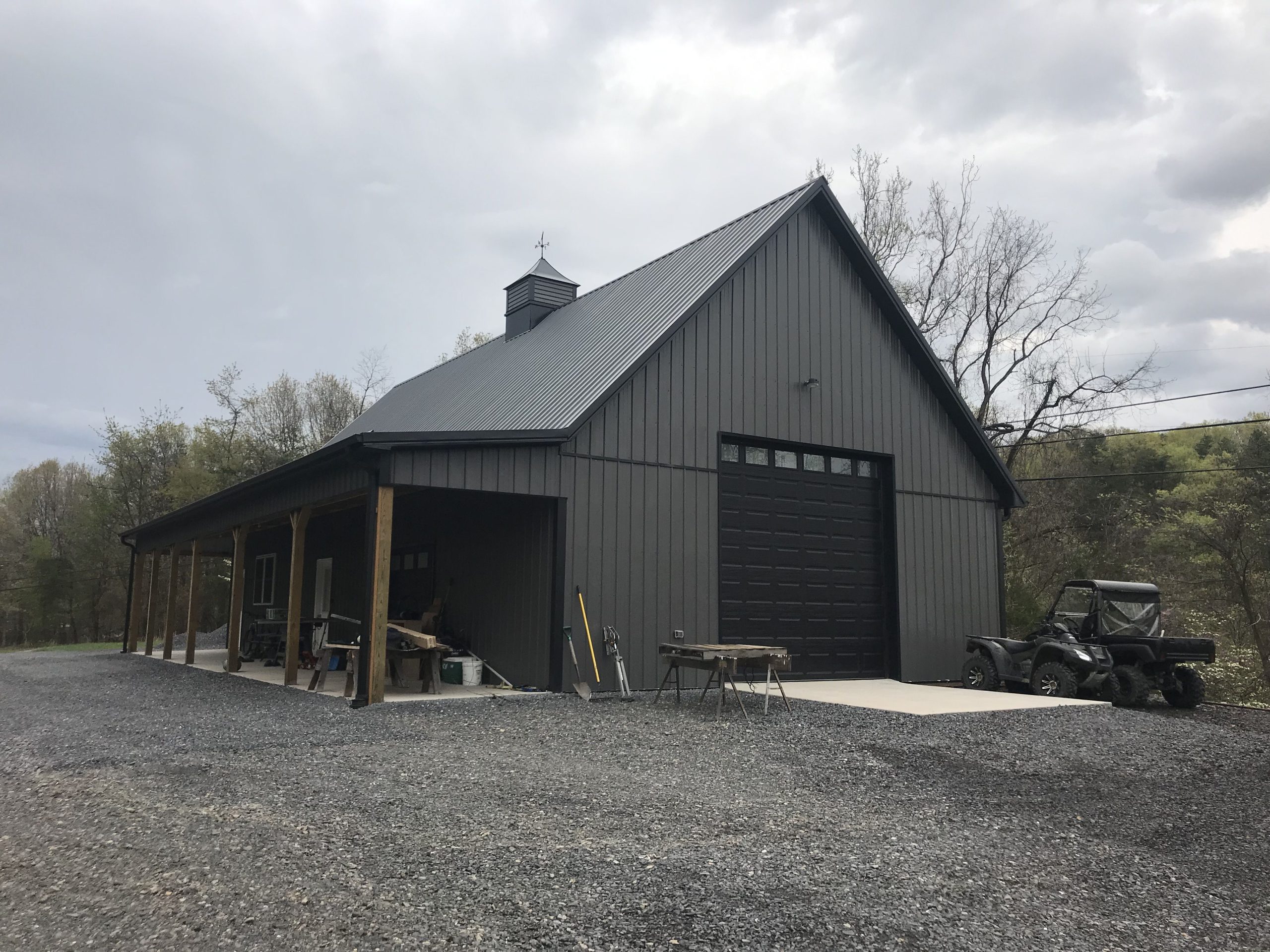
it is an ideal size for a single garage. Thus, if you want to build an apartment space in the garage, you should adjust the garage design. Look at this idea. The main space in this garage is the car’s space. It has a large door on the left house. Meanwhile, the apartment size is on the second floor.
10 of 16
-
A Large Garage with Mini Room
The garage design has various styles and sizes. Here, you will see the large door of a garage. It has a black door and a wooden plank above the door. This exterior is interesting and looks natural. Also, this garage uses wood materials to cover the walls.
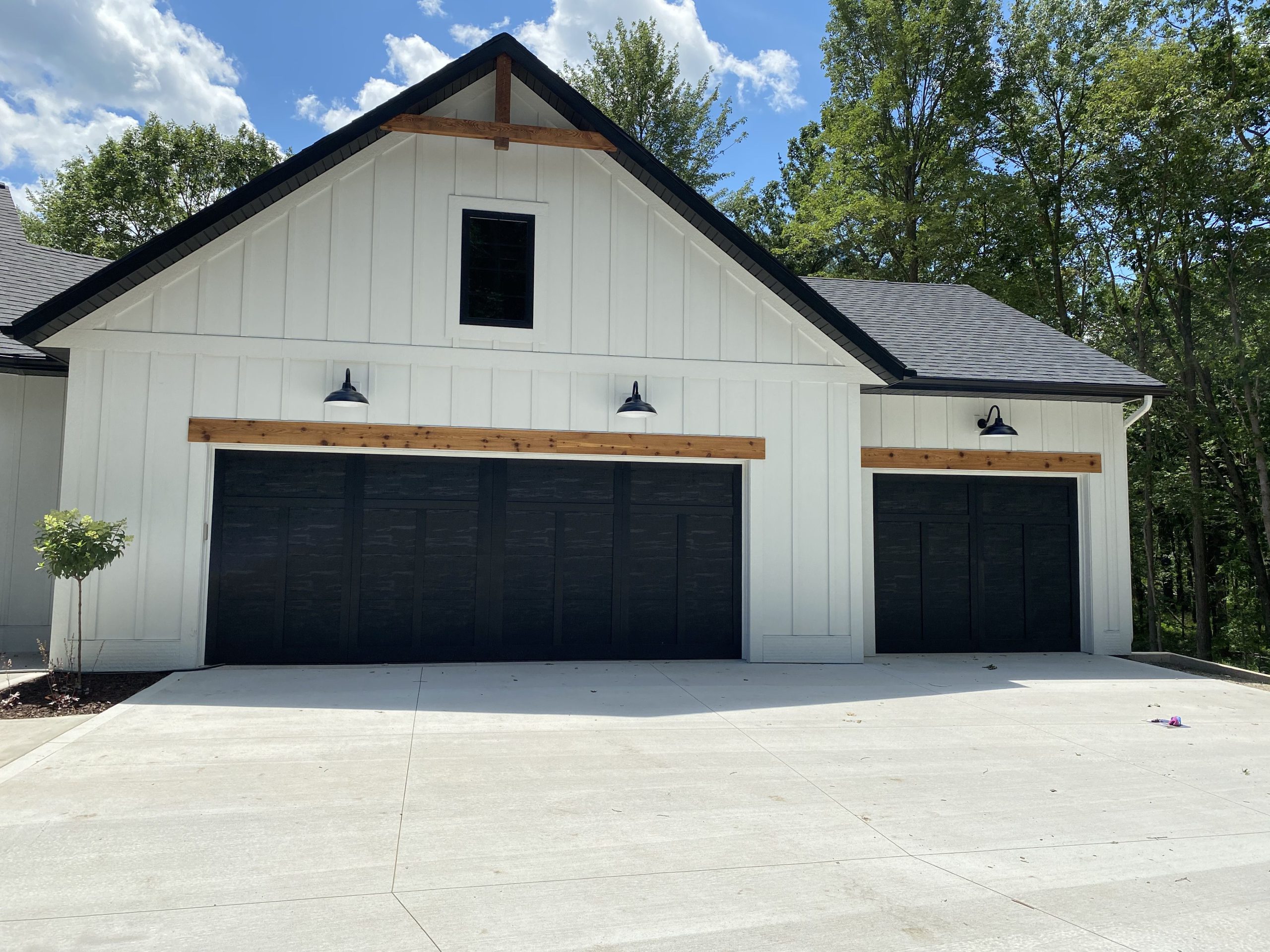
Moreover, it has an additional room on the side. It is functional to be your gardening room or garage appliances room. This small room provides a large space to save the workshop tools. So it won’t clutter or lessen the space in the main garage.
11 of 16
-
Garage with Barn Style
The barn house has a traditional design. It has a large space and a high ceiling. Also, the barn has a few small windows on the roof. This garage is interesting to adopt the barn style. It has two large doors.
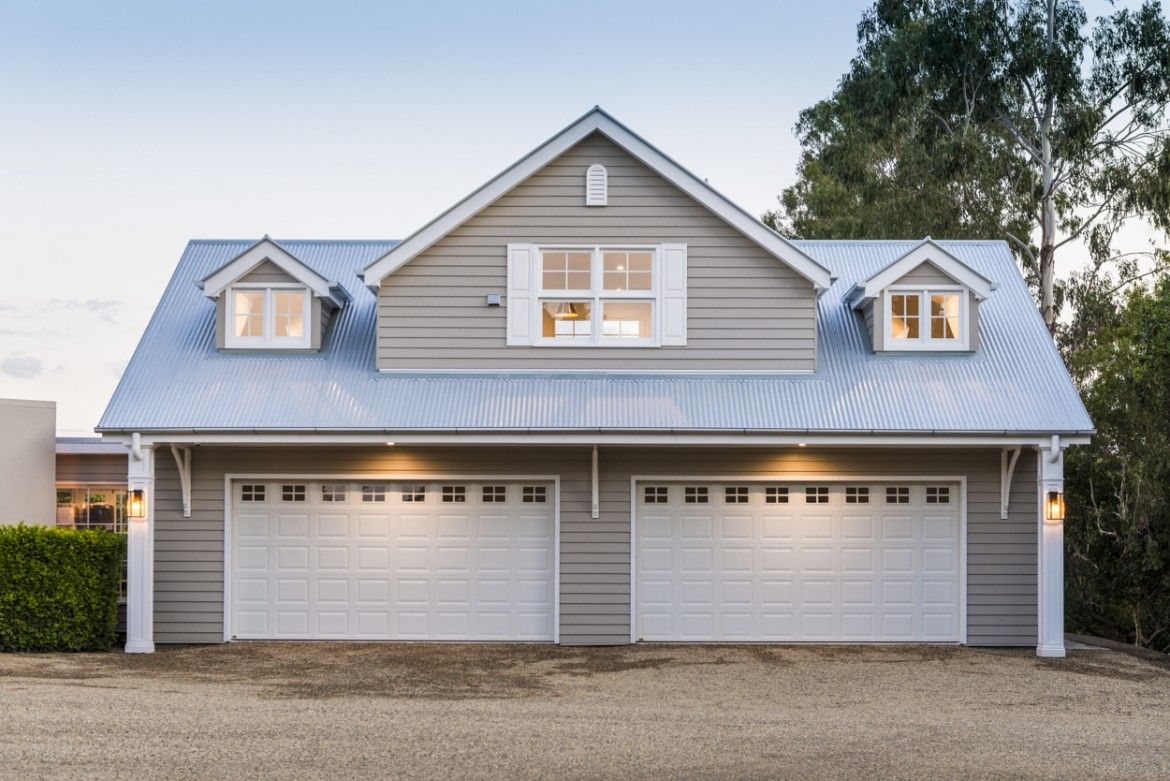
Every door has an orange light on the wall. The dim light brings a traditional impression to the exterior. Meanwhile, the second floor is functional to be your bedroom, living room, and other rooms. This garage is the main home facade. It dominates the first floor with its large doors. This design is ideal for people who have no yard.
12 of 16
-
Residential Garage with Maximum Doors
This is the maximum garage for a large house. A nice garage has a walking path. It is functional to park the car before driving somewhere. You can start the machine for a while. It will keep your garage in an as clean atmosphere.
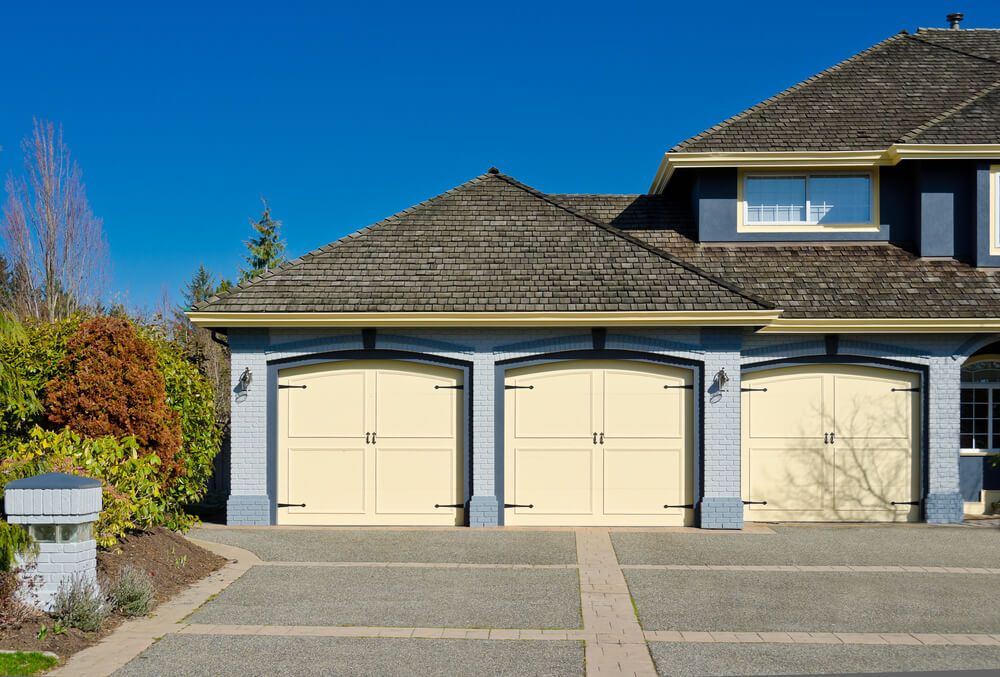
Besides, the garage path is functional to wash your car at home. After taking out the car from the garage, you can clean the car on the path. Then, your garage is clean and won’t be moist. Moreover, letting the door open for a while will boost fresh air into your garage. It is important for a garage that has no windows.
13 of 16
-
Garage with Classic Farmhouse Design
A farmhouse design is a classic style to emerge from the old atmosphere. This classic farmhouse garage uses a white theme for all sides. The white roof and walls are stunning to demonstrate the farmhouse style. Meanwhile, this garage has dark brown doors. The mid door has no windows.
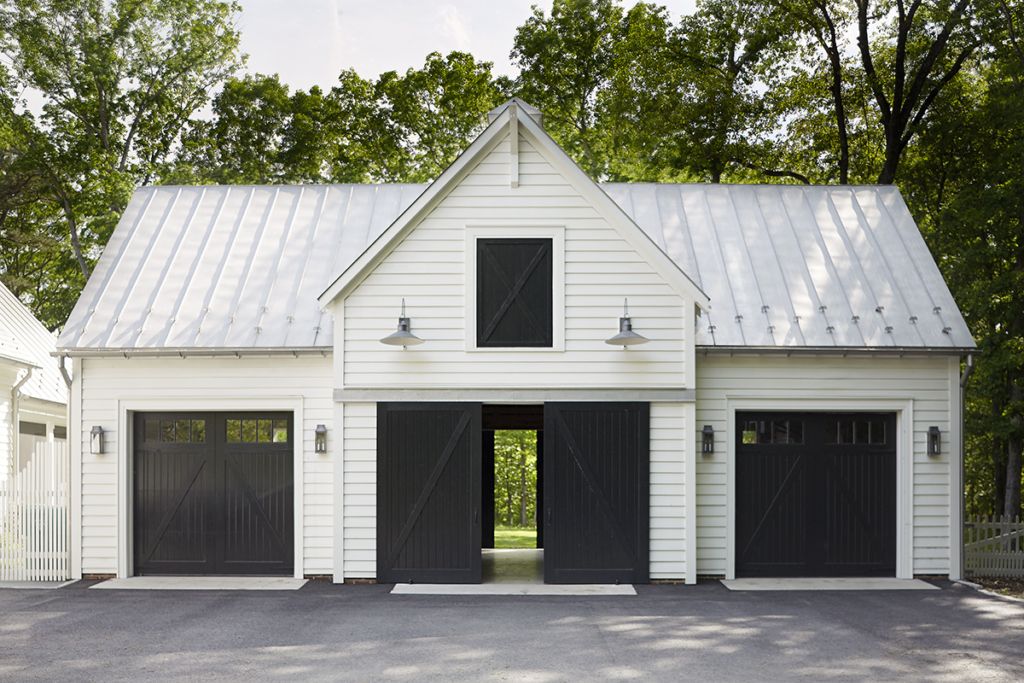
Besides, the two rooms on the sides are smaller. These rooms use glass windows above the door. Here, you need to install some lights on the front doors. Also, add a few lights inside the rooms. Moreover, you need to get some vents to ensure the air circulation is good.
14 of 16
-
Northwest Style for A Traditional Garage
The Northwest building is identical to the cottage house. This style is stunning to decorate your garage. It creates a nice home facade. First, it needs neutral color, such as white color. It is okay to paint all sides with mono color.
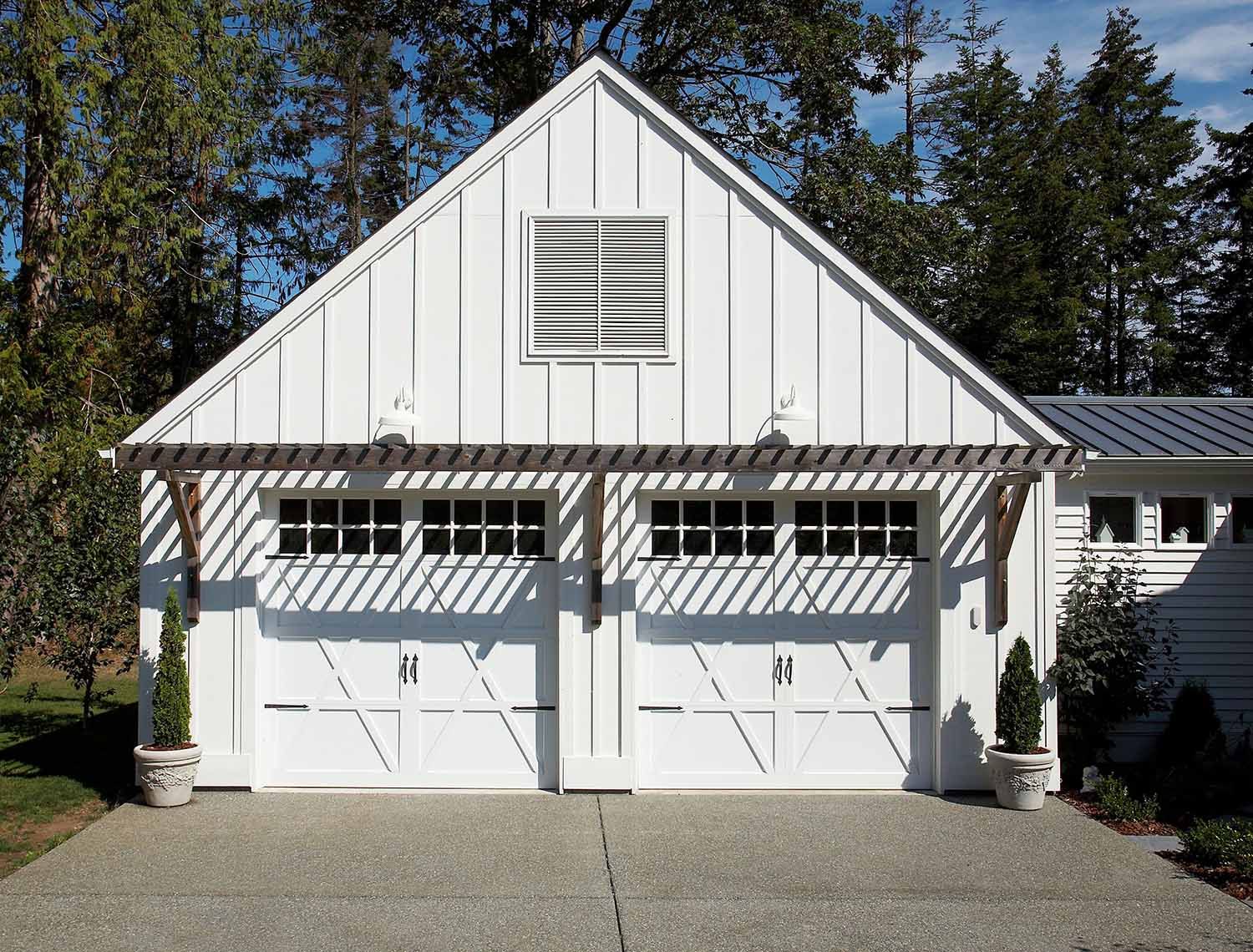
Moreover, this garage has glass windows on the doors. These transparent windows are functional to invite warm sunlight into the garage. You can open it whenever it needs more air. Thus, it can reduce the musty air.
15 of 16
-
A Classic Garage with No Car Port
A clean garage has a structured design. Look at this idea. The garage has a distinct area for parking space without a carport. This design is simple. Also, it is easy to access the car in the parking space.
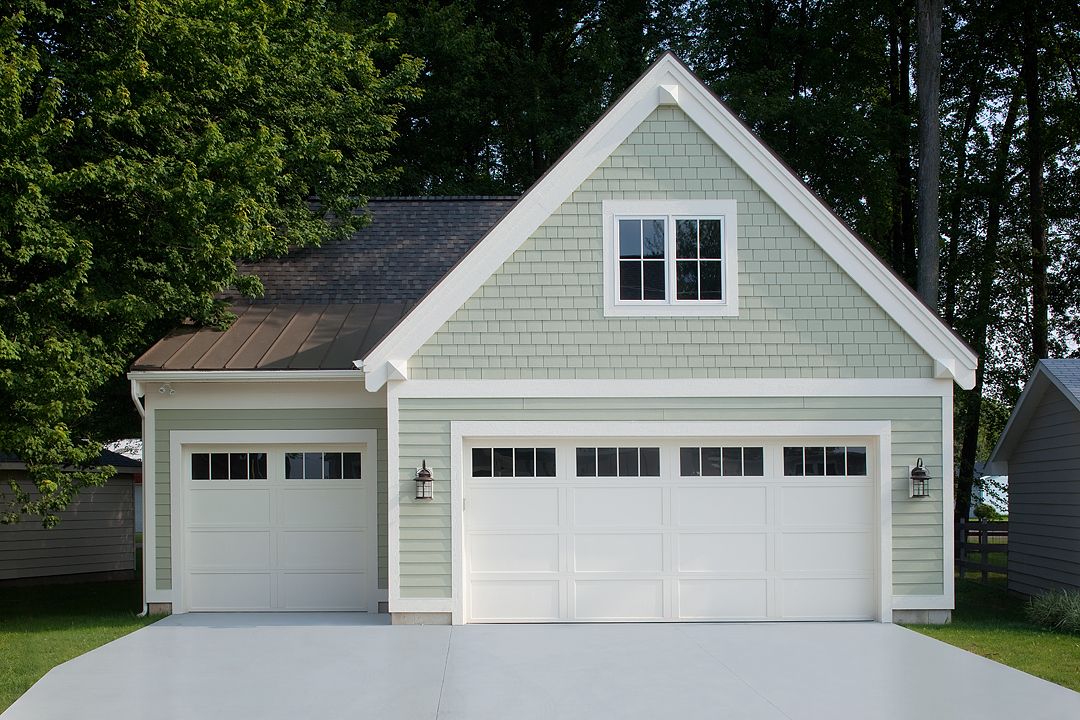
Even though this garage has no carport, you can save the car inside the room for safety. The glass windows above the doors are functional to provide sunlight into the room. Moreover, this garage has a few wall lamps. You can install more lights inside the room to keep it bright.
16 of 16
Thus our discussion of 16 Residential Garage Ideas : A Nice Design for Your Home Façade. The garage is a must-have room for people who have a car. It is important to keep the car in the garage rather than park it on the street or yard. The car will be safe to park in the garage. Moreover, you can put other vehicles, such as bicycles and workshop tools. Hopefully, this idea will help you build a nice garage at home. Happy Decorating!


