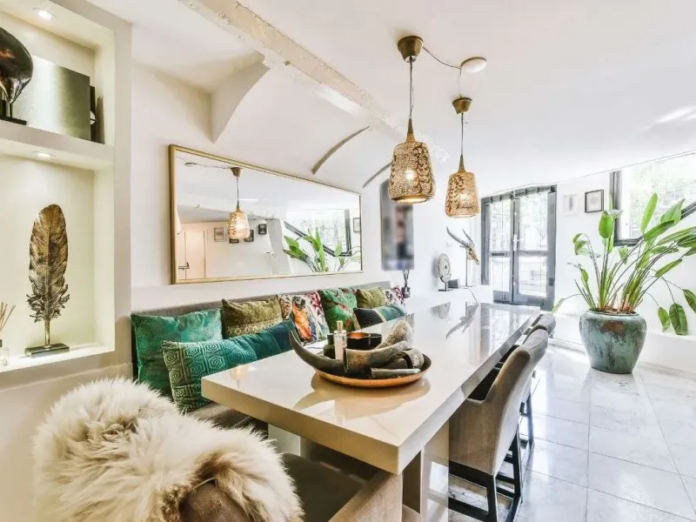Druhomes.com – A spacious house needs a special design for the space. Some designers put two rooms in the same space. It is a simple design with an open space room. Besides, it looks interesting to use a carpet or put a distance to separate those rooms. Sometimes, people can’t find the right design for their rooms. Here are eighteen ideas for living room and dining room in the same space. Read on the list below!
-
Living Room with A Long Dining Space
The first idea is a living room with a long dining room. It is a simple idea to design a long wooden plank as a dining table. This design looks interesting to build near the column as a part of the table. The chairs are simple with a slim wire design. Thus, you can have two rows of dining room chairs.
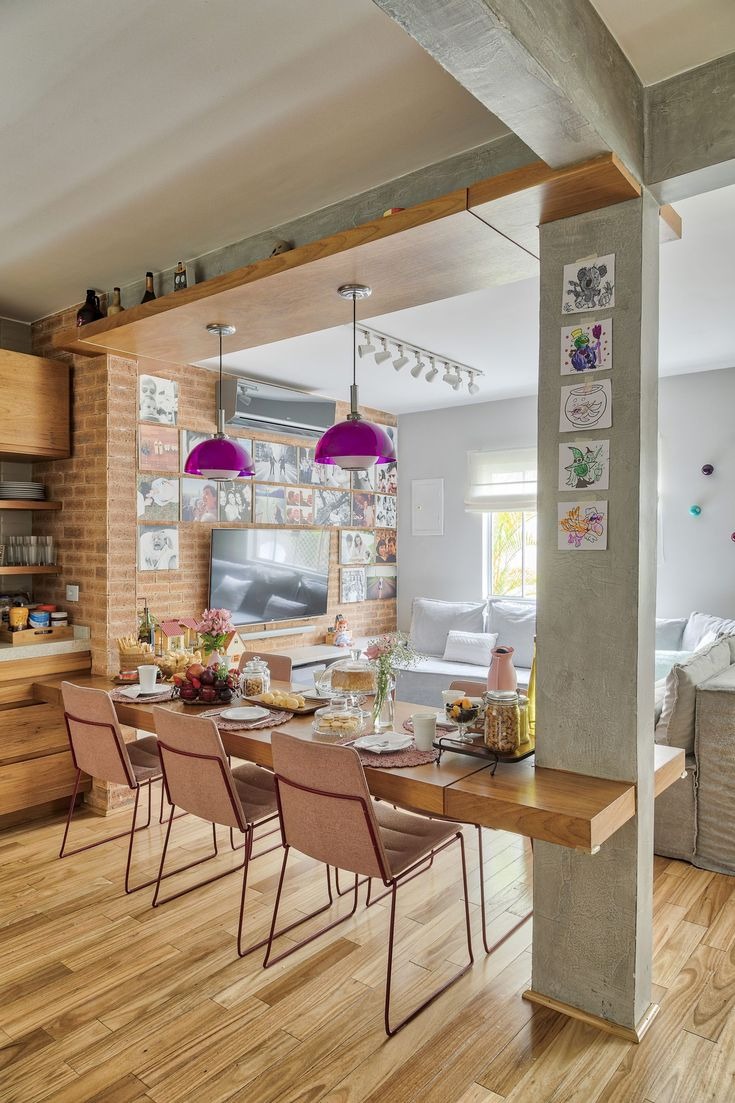
Meanwhile, the living room is bright because there are windows behind it. The sofas are comfortable and quite bright. Also, this room has no partition to make it look spacious. Besides, you can add some pendant lights for the dining room. Moreover, this dining room is close enough to the kitchen as well.
1 of 18
-
Separate It by Cabinets
This idea is for a spacious room. It has a large area for the dining room. Those walls are glass and quite bright with exposure to sunlight. The glass roofs are useful to see the starry night when having diners. Moreover, this room has wooden materials from the floor to ceiling which brings a warm ambiance.
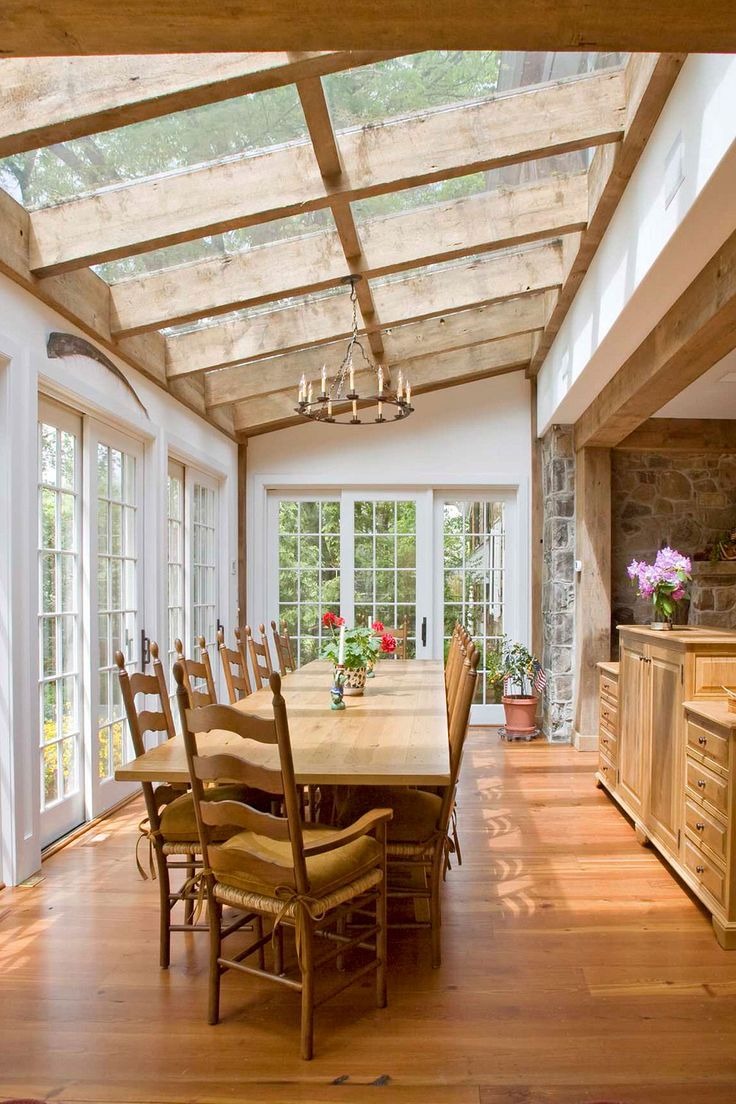
If you have a spacious house, it is attractive to design a dining room and living room in the same space. You can use wooden cabinets as a partition. Also, those cabinets are useful for storing food and drinks. Besides, some designers also put a simple kitchen near this dining room. For styling up, install some orange lights on the wall.
2 of 18
-
Kitchen Island as A Dining Room
A large kitchen island is useful as a dining room. This is simple for a large and narrow room. Take a look at this design. The modern kitchen island has three wooden stools for dining room seats. You can hide them under the countertop of the kitchen island.
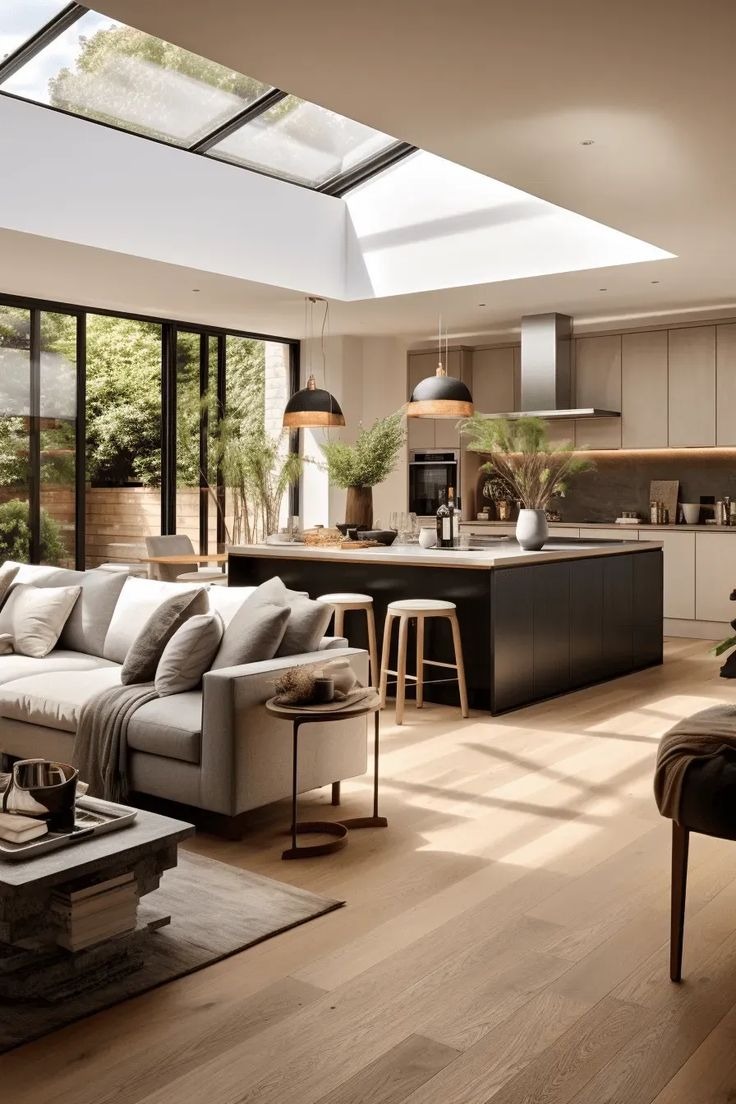
Moreover, the living room has a modern design. There are comfy sofas in that room. Since this room is an open space, people in the living room can see the dining room. You can add a large rug for the living room. It makes a simple mark as the living room area.
3 of 18
-
Design A Large Dining Table
This is a large dining table. It makes a luxurious impression on the dining room. Therefore the furniture is stunning and vintage. The brown theme is very calming to decorate a large dining room. The floral patterns are attractive to make eye-catching accents.
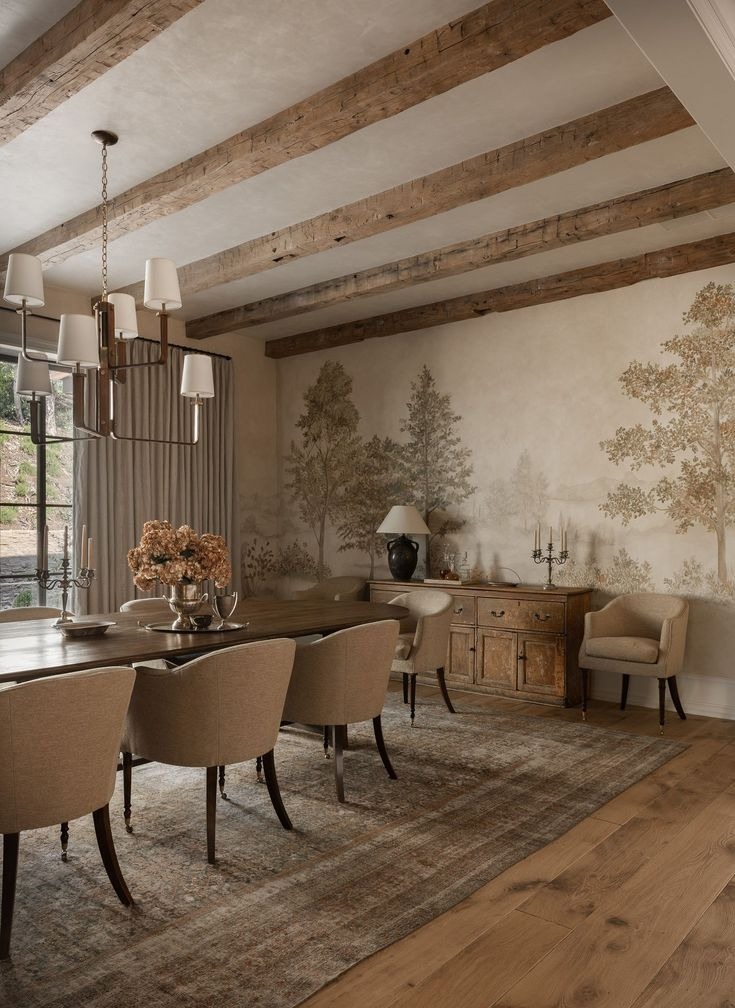
Meanwhile, the living room is on another side. You can design it with the same theme. Both rooms look stunning to fill that space. Moreover, it looks interesting to have some classic accents. There is a classic on the wall. Also, add a curvy cabinet against the wall with some decorations.
4 of 18
-
Dining Room with Window Space
A dining room is a place to have meals with family. Sometimes, you need to redecorate the dining room to create a fresh nuance while having meals with them. Look at this idea. The dining room is stunning with a long wooden table. There are big chairs around the table with comfy seats. It is more interesting with a classic chandelier and a fresh green plant.
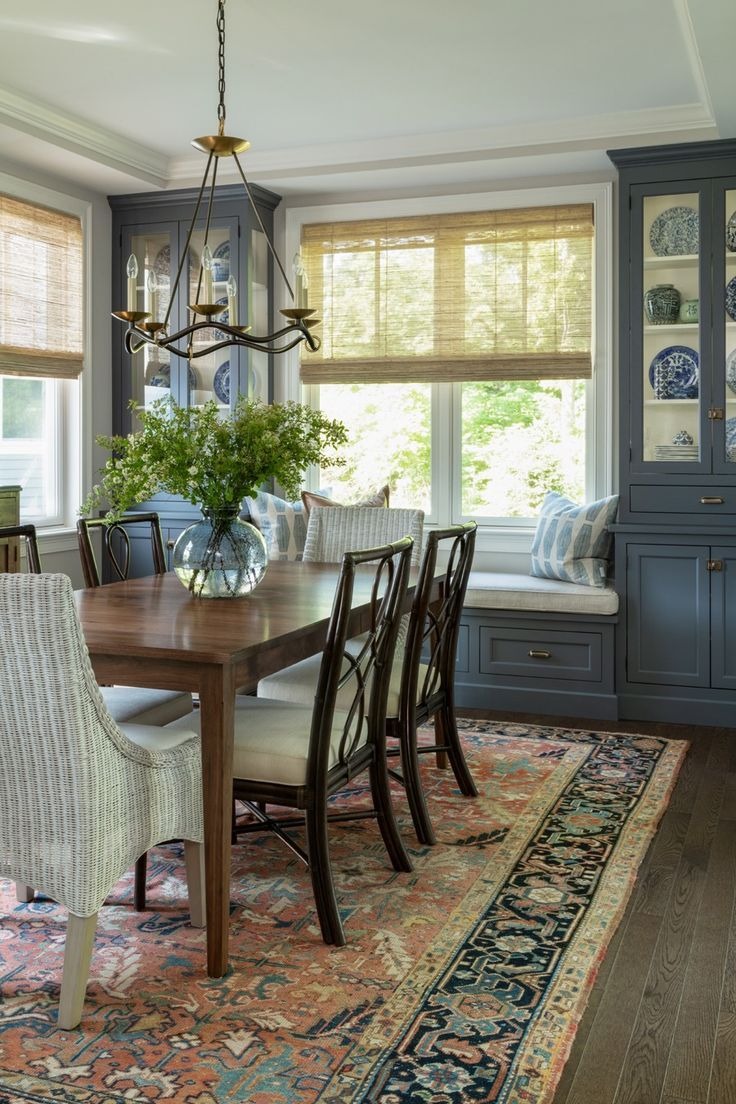
Meanwhile, there is an additional space near the dining room. The window sill spares more sitting area. Thus, it is useful to complete the dining room furniture. Also, that window sitting has a comfy seat and two pillows. This window sitting provides storage as it stands on a long cabinet.
5 of 18
-
An Open Space Design
A large room has lots of spaces for exploring the interior design. This room is quite large to get two rooms in the same space. The living room is luxurious with many white sofas. It has many colorful cushions on the sofas. Also, there is a large rug to mark the living room area.
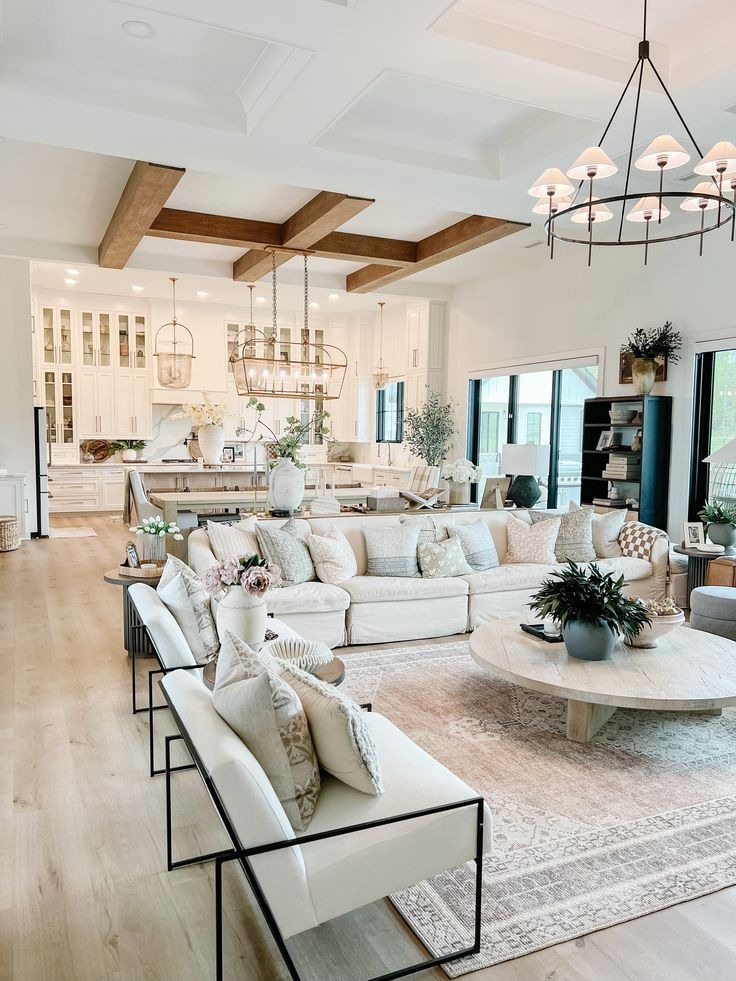
Besides, the dining room is on another side. It has a normal design like other dining rooms with chairs and tables. This room gets a brighter nuance with some pendant lights. Meanwhile, there is a little partition between the living room and dining room. It is a long cabinet behind the sofa with many displays.
6 of 18
-
Add Carpet for Separating Both Rooms
Some apartments need a rug to separate spaces in a room. It is useful to make a different area for a certain room. This idea is inspiring you to decorate a small apartment with a rug for the dining room and living room. Since this room is narrow, you don’t need to add a partition-like cabinet or something that can block the view.
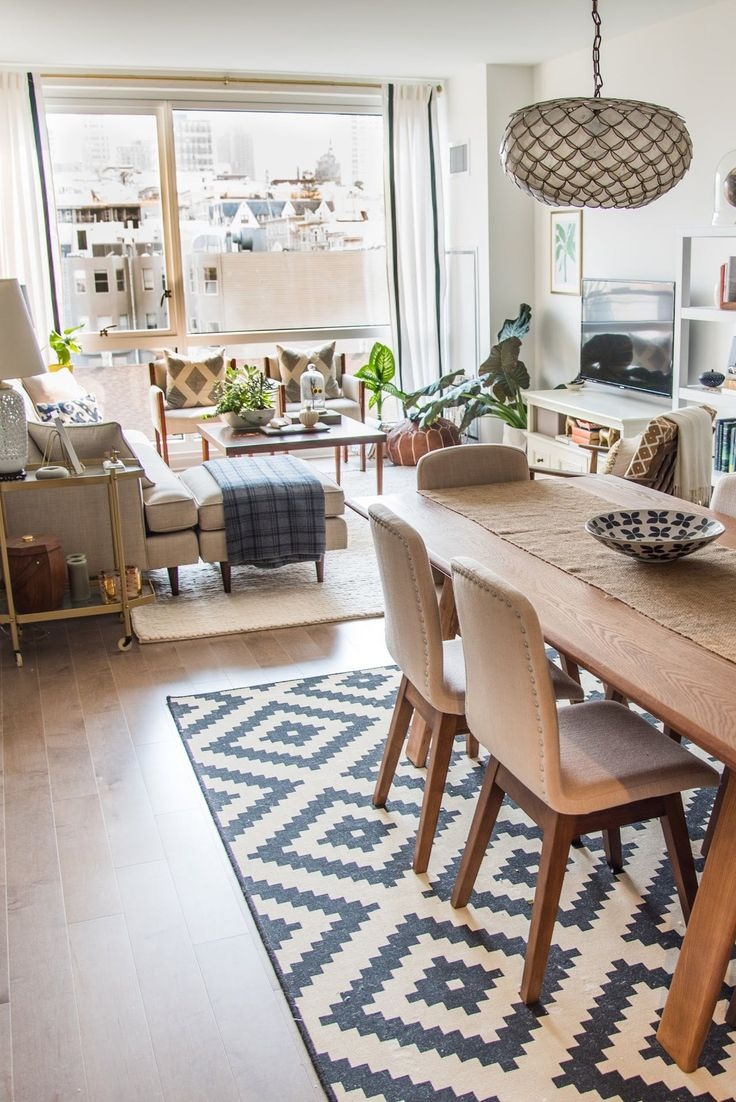
Then, choose a long table for the dining room because it can save some space. Also, arrange chairs that you can hide under the table. Meanwhile, the living room is quite cozy with some sofas. For styling up, grow some green plants in the living room. Choose indoor plants that love bright indirect sunlight.
7 of 18
-
Separate Dining Room and Living Room
The next idea is how to separate the living room and dining room. You don’t need to use a partition with full-blocked panel. Take a transparent partition or make it a simple design like this one. This partition is stunning in dark colors and makes a clear separation.
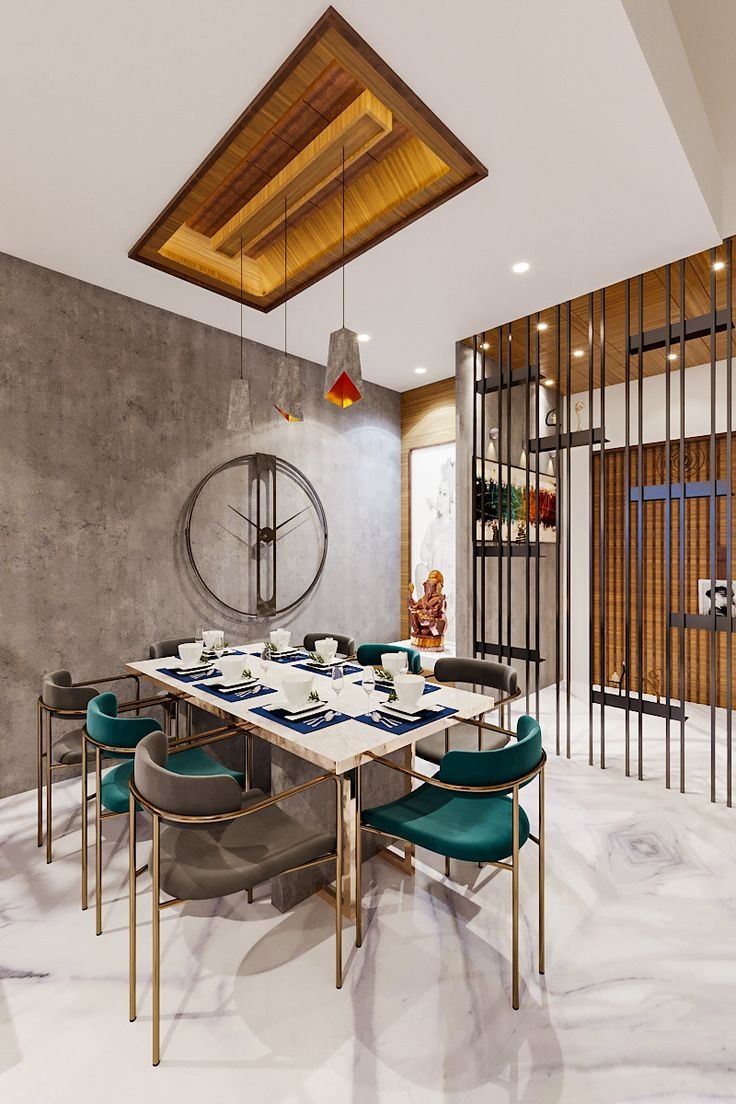
The dining room has a classic design with a luxurious touch. The chairs have a low back with velvety seats. The bold colors are stunning to enliven an Art Deco impression. Meanwhile, the rectangular table is perfect for adding a geometrical accent. It is interesting to install an orange light that brings a warm nuance.
8 of 18
-
Small Dining Room in An Apartment
It is another idea for an apartment interior design. The living room is comfortable with nice sofas. These sofas have a contrasting color with the wall. There is also a table lamp to enlighten the living room area. You can have some frames on the wall and make a private gallery.
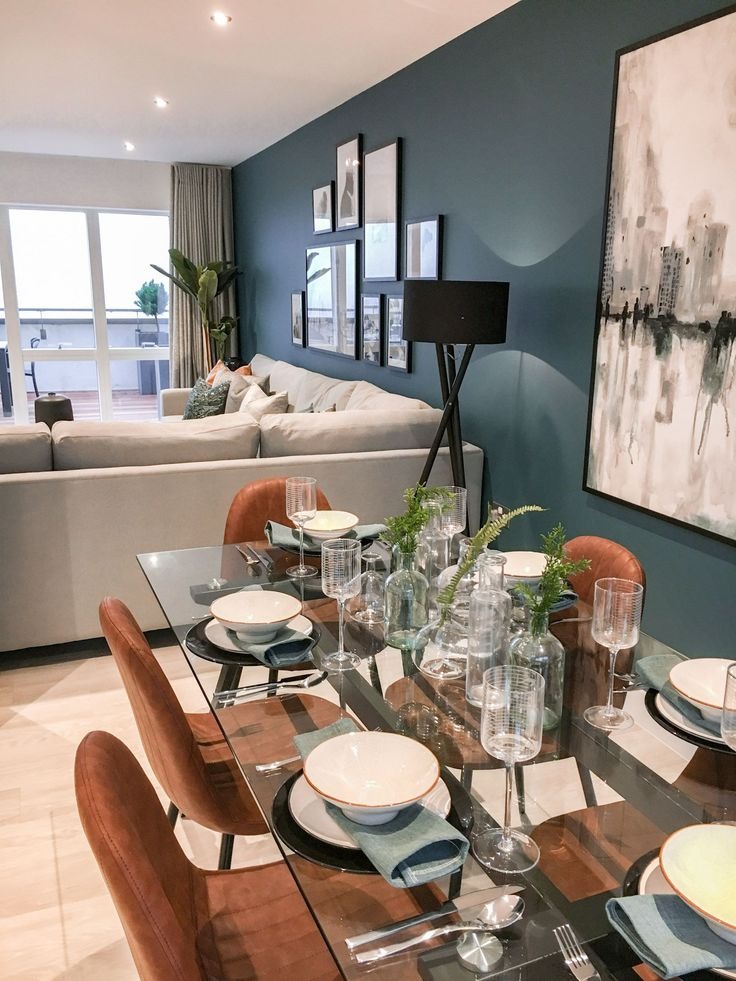
Meanwhile, the dining room is simple with a rectangular glass table. The transparent material is useful to make it look spacious. Moreover, add chairs that won’t take up lots of space. After that, you can decorate the dining room with a nice setting table.
9 of 18
-
Mix and Match the Interior Design
Do you live in an open space room like an apartment? If you do, this idea will inspire you to get a living room and dining room in your apartment. Both rooms have the same white theme. The white wall is important to build a spacious impression. Then, you can design the living room with comfy white sofas and L layout.
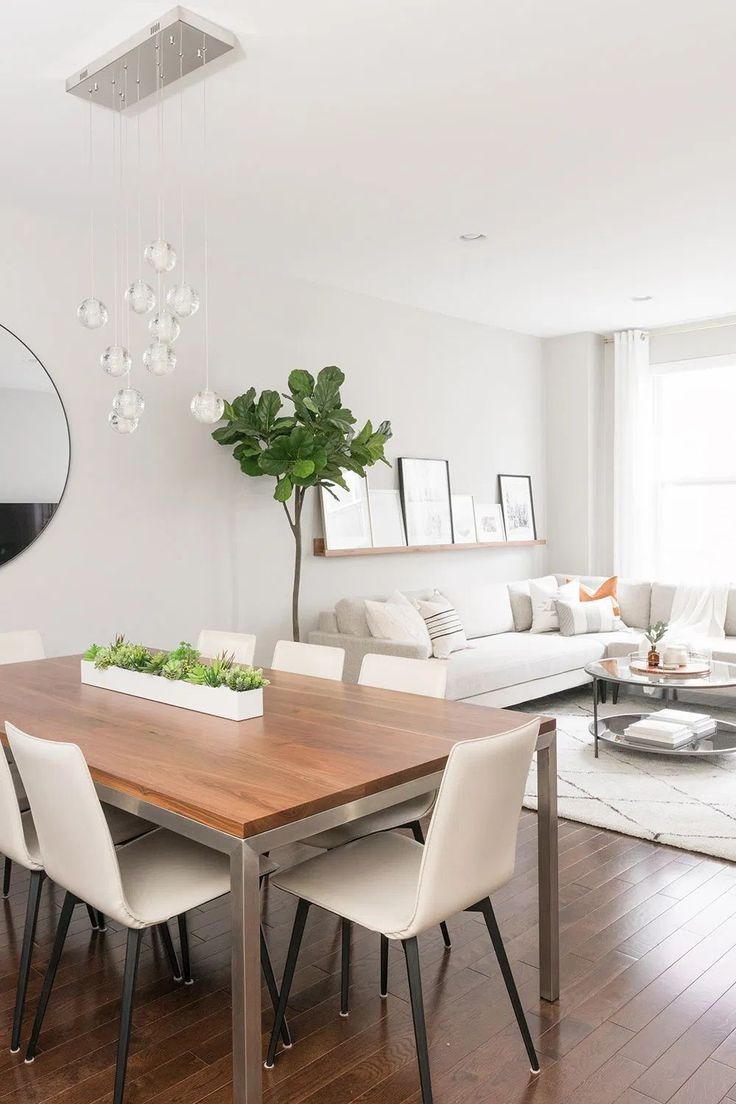
Besides, the dining room has white chairs without arms. The wooden table is perfect to complete this dining room. For styling up, put a green indoor plant on that table. It will match the green accent in the living room as well. For lighting, you can install some pendant lights to brighten the dining table.
10 of 18
-
Arrange Three Rooms in One Space
The dining room is identical to the kitchen. Some room designers decorate a dining room beside a kitchen. That adjacent position is useful for serving food right after cooking. You can rearrange your dining room and kitchen if you have an open space house.
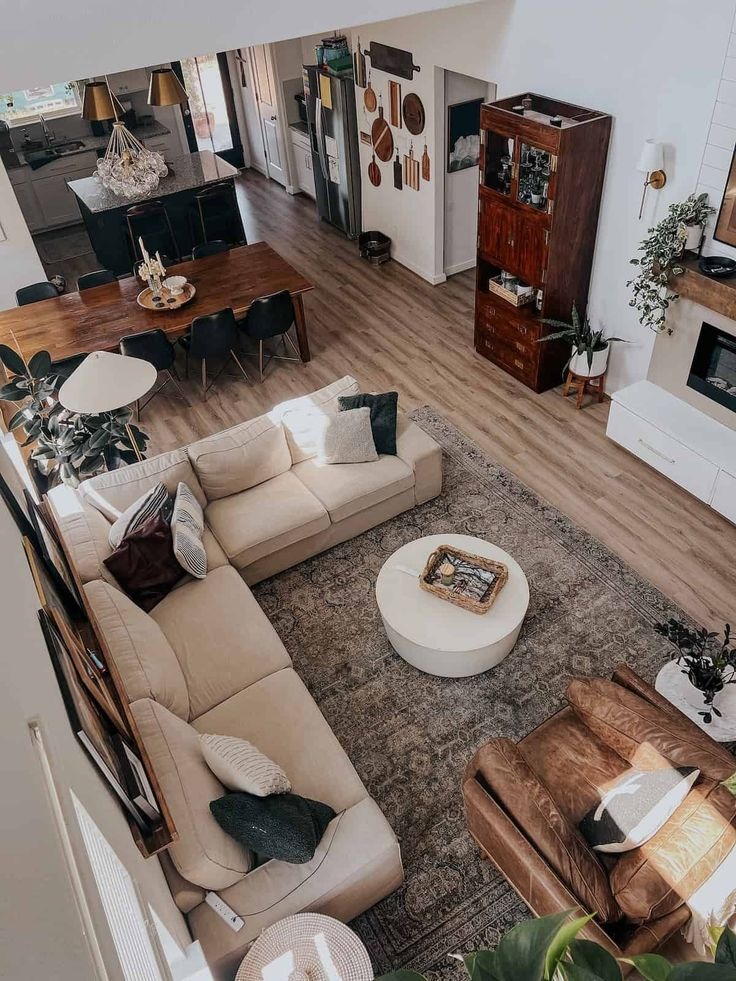
Moreover, there is a living room on another side. The living room gets an L layout with bright cream sofas. Also, there are comfy cushions along the sofas. On the corner side, you will see a green plant and a standing lamp. Those accents are stunning to sweeten the living room.
11 of 18
-
How to Choose the Furniture for the Dining Room
Furniture are important thing in a room. It makes a big difference for room interiors. If you have a living room and a dining room in the same space, then find nice furniture to make a distinct nuance. For example, this dining room has classic furniture. The round wooden table is enough to make a simple dining room.
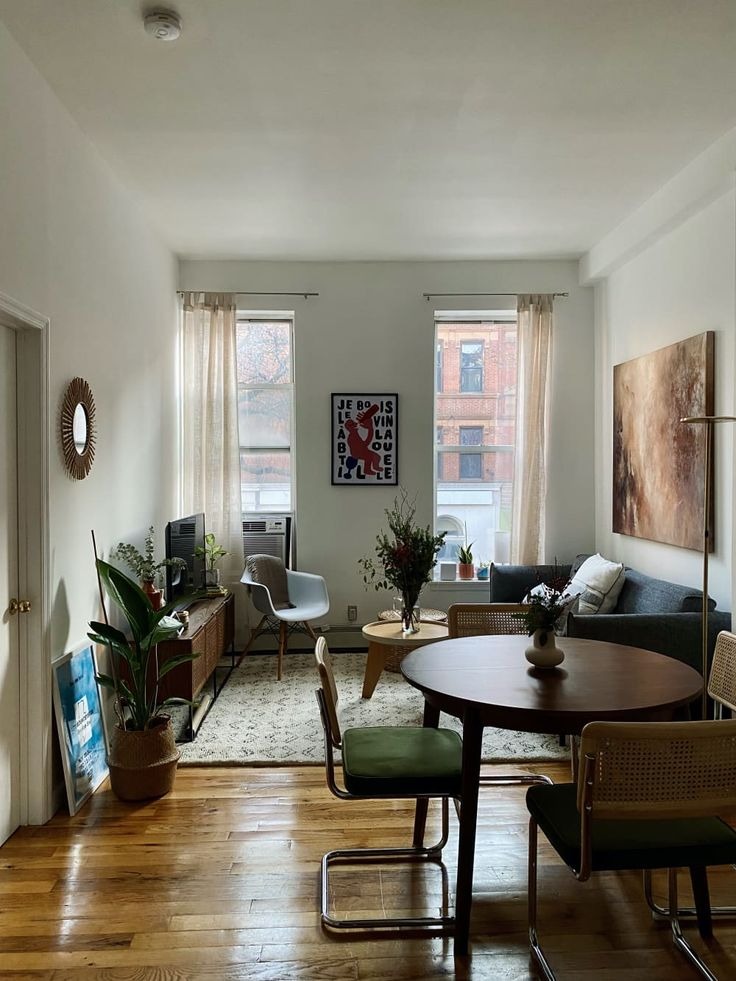
Besides, the living room is more modern with geometrical sofas. Also, put an additional chair on another side. For styling up, his room gets a small round table in the center and a small plant on it. Moreover, it is interesting to grow more green plants in sunny spots.
12 of 18
-
Get A Refreshing View of Both Rooms
This is a refreshing design for the living room and dining room. This house has a nice outdoor view that you can see from inside the house. There is a green yard with a lawn and many plants. Also, the large glass door is useful to invite sunlight into the rooms. You can design the dining room and living room near the glass door.
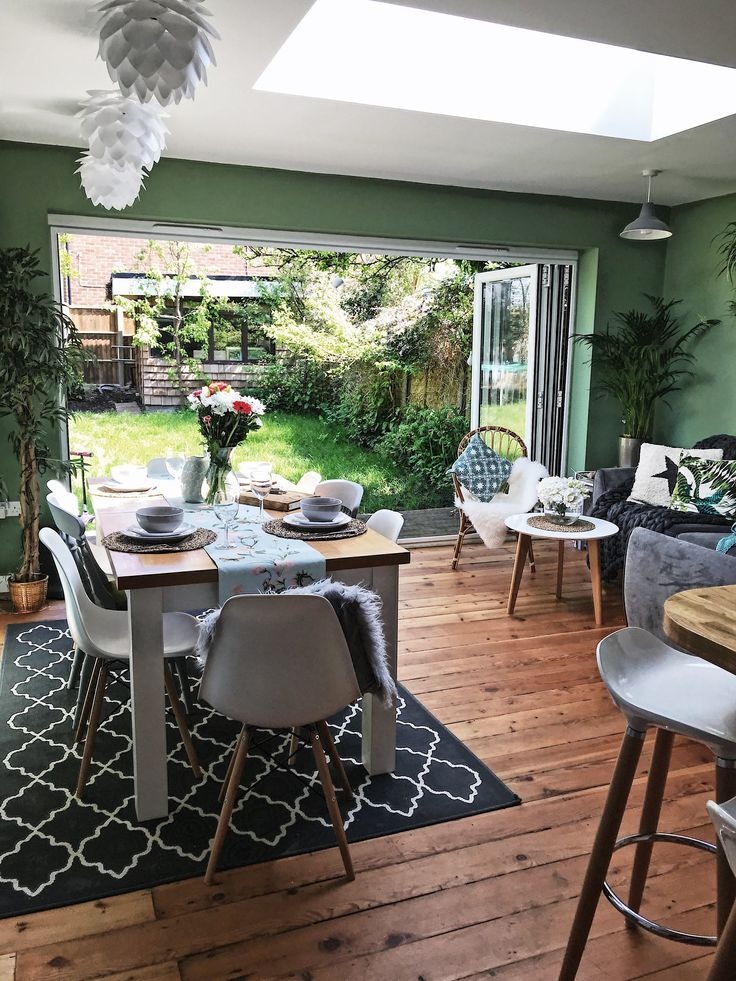
The dining room is simple with a rectangular table. The chairs won’t take up lots of space in the dining room area. Also, it gets a monochrome rug to make a dining room area. Meanwhile, the living room has comfy furniture. There are additional chairs that you can move anywhere.
13 of 18
-
Small Space Solutions for Small Apartment
A small apartment has narrow spaces to load many rooms. Thus, you need to manage some rooms in the same space. It is better to have an open space design. Look at this idea. The living room is a comfy area in this room. There are cream sofas, cushions, and additional chairs.
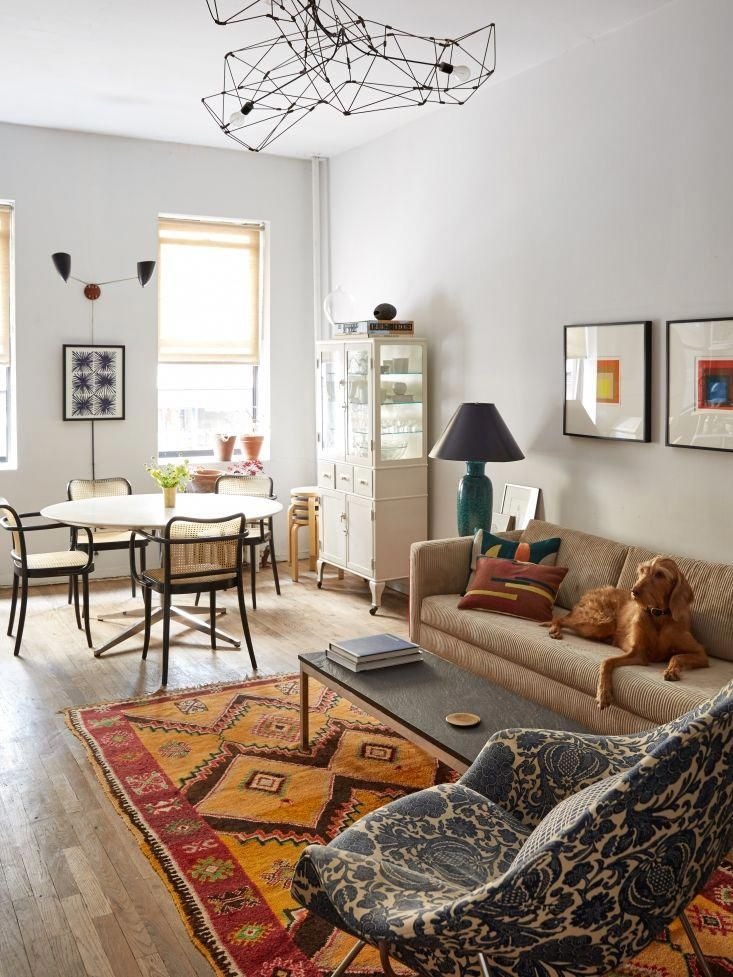
Meanwhile, the dining room is near the windows. It gets bright sunlight and a fresh breeze. Moreover, this room has a catchy design with a white round table. The chairs are simple and won’t take up lots of space. You can store some stools on the corner, just in case you get guests for dinner.
14 of 18
-
Use Lots of Colors
Color is an important element in a room’s interior. It determines the nuance and how you choose furniture. This living room has bold accents like a navy stool, navy walls, velvety green sofas, and a leather brown sofas. Those eccentric colors are useful for refreshing the living room.
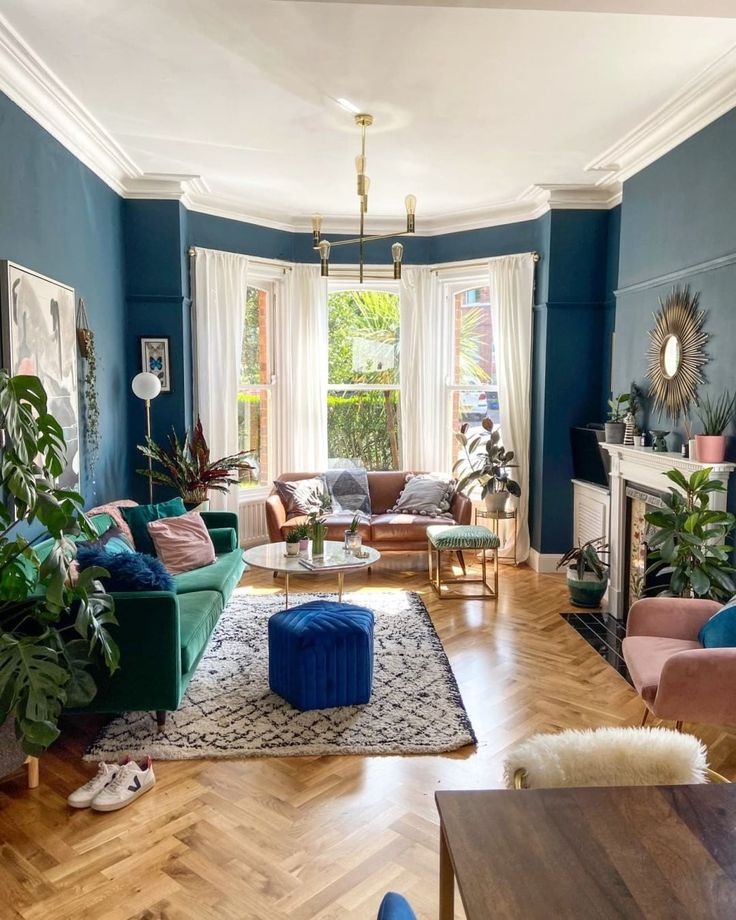
Meanwhile, the dining room is simple. It has a rectangular brown table. Then, add chairs that won’t take up lots of space. Maybe the armless chairs can be your choice. For styling up, you can put an indoor plant on that table. Also, install a simple pendant light to sweeten the dining room.
15 of 18
-
Design A Stunning Boho Dining Room
The Boho design is attractive. It offers eccentric elements like contrast colors, bold colors, strange shapes, and others. This dining room is beautiful with a botanical theme. It has a green wall that strengthens a natural nuance. Moreover, this room has many green plants and frames.
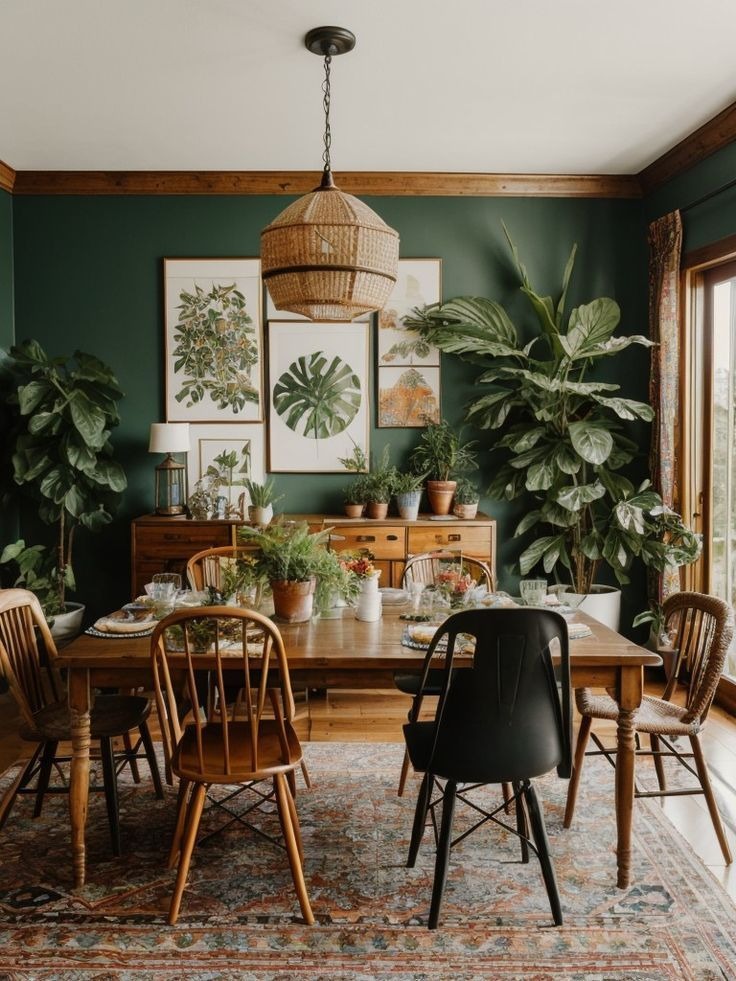
The dining room design represents the Boho interior. The wood materials are catchy for the Boho dining room. It has rattan and black chairs that represent Boho vibes. This dining room is a perfect match for a Boho living room in the same space. Moreover, let sunlight get into that room through the sunny windows.
16 of 18
-
Get A Dining Room, Kitchen, Living Room in One Space
This is another idea for an open space house. It has a kitchen, dining room, and living room in the same space. The kitchen takes up the largest space for preparing food. Then, you can serve food in the dining room. The wooden table is a neutral choice because it fits any interior.
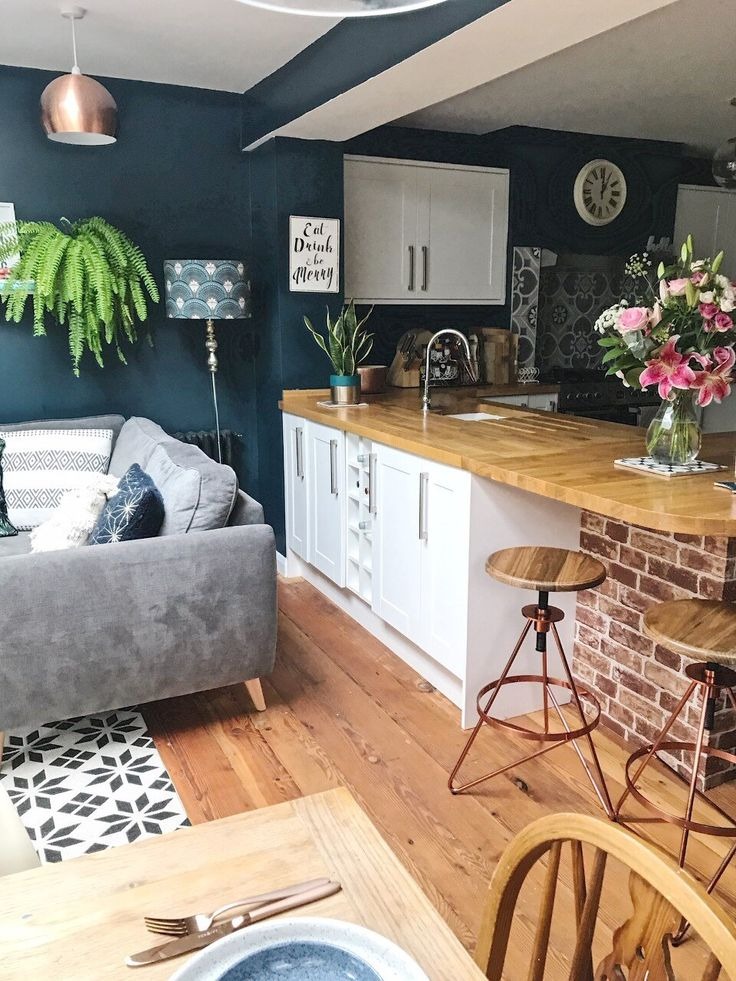
Meanwhile, the living room is comfortable with velvety grey sofas. There are eccentric cushions that sweeten the sofas. You can decorate this area with a monochrome rug. Also, it is attractive to grow indoor green plants in the corner.
17 of 18
-
Make It Look Showy
An eye-catching design will refresh your room. This dining room has an eccentric design with velvety yellow chairs. It completes the round white table in the center. You can put a cute display on it. Moreover, this dining room uses an eccentric animal rug.
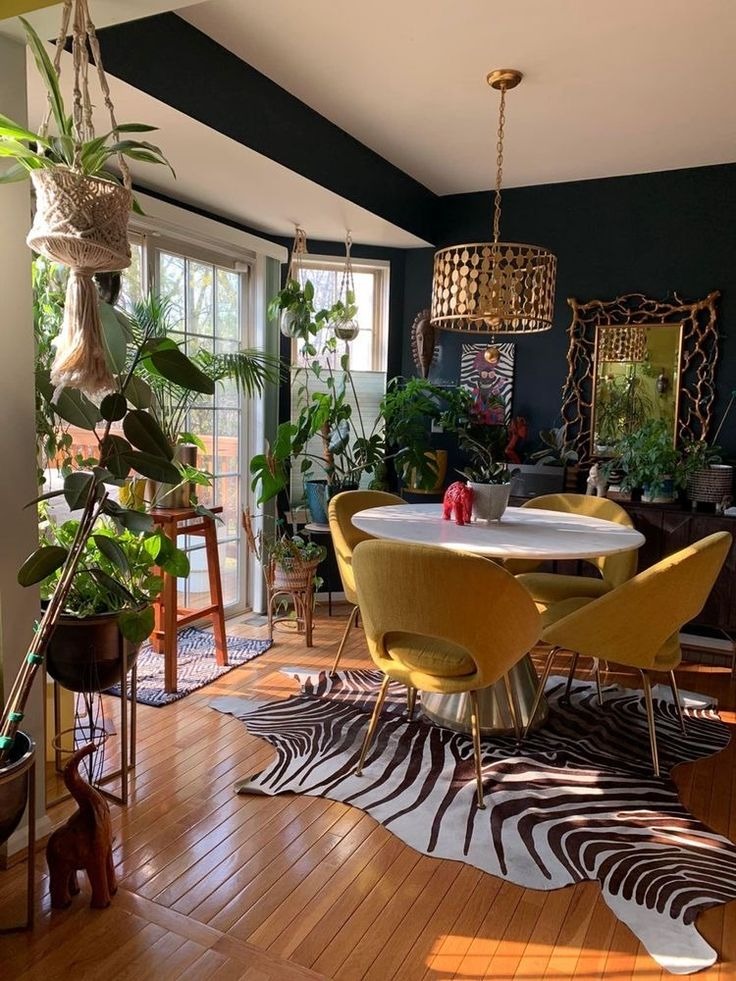
This dining room is stunning to match the Art Deco living room. The eccentric accents are showy. Take more bold colors like velvety blue, yellow mustard, maroon, green, etc. Also, grow some plants in that room and get fresher nuance. It is better to grow them in sunny spots.
18 of 18
These are ideas for living room and dining room in one space. It is an efficient way to get two rooms without partitions. You just need to put a line like having a rug or giving some distance. Besides, you can decorate those rooms with different designs that will give a fresh nuance. Moreover, it is better to grow green plants in that room. Hopefully, this post will inspire you to decorate your living room and dining room.


