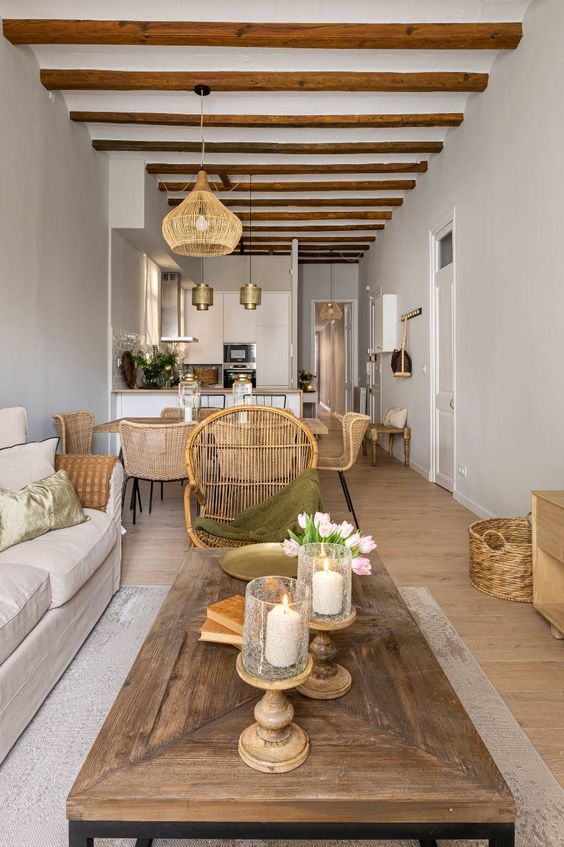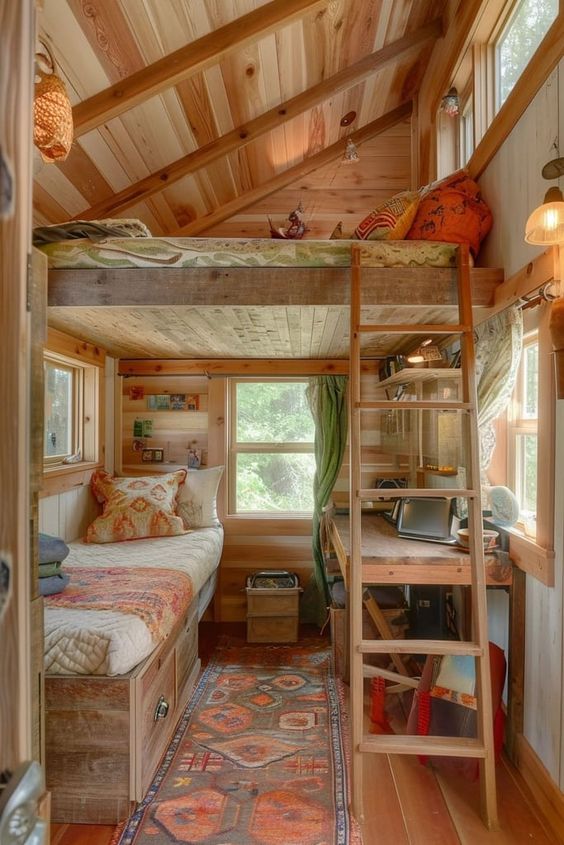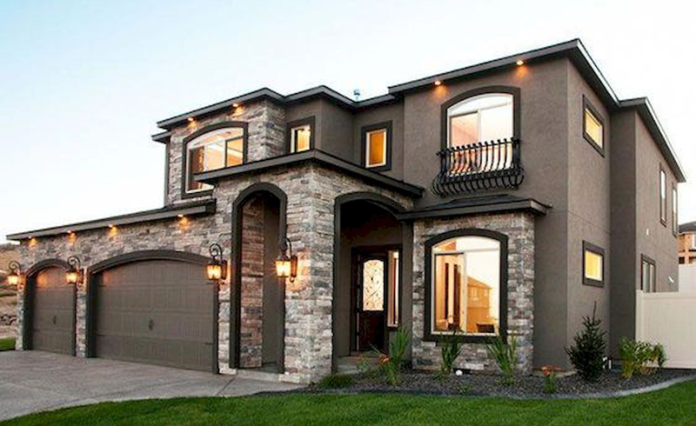Building your dream home on a narrow lot can feel like a puzzle, but fear not! With the right house plan, you can create a stunning space that maximizes both aesthetics and functionality. Here, we will explore various strategies for selecting the ideal house plan that fits snugly on your narrow lot while reflecting your unique personality.

Understanding Your Lot Dimensions
Before you dive into house plans, it’s crucial to understand the dimensions and zoning regulations of your narrow lot. Research local building codes as these can dictate what you can and cannot do.
Considerations for Your Lot Dimensions
- Width of the lot: This will dictate how wide your house can be.
- Setback requirements: Ensure you know how far from the property line you must build.
- Height restrictions: Some areas may have limitations on how tall your home can be.
Finding the Perfect House Plan
Now that you’ve wrapped your head around your lot dimensions, it’s time to explore house plans. Opt for designs that are specifically tailored for narrow lots, as these will help you maximize the available space.
Key Features to Look For
- Open Floor Plans: These create a seamless flow between rooms, making spaces feel larger.
- Vertical Design: Consider multi-story homes, which allow you to have more living space without expanding the footprint.
- Maximized Natural Light: Large windows and skylights will help brighten your home.
Style and Aesthetic Considerations
Your narrow lot deserves a house that is not just functional but beautiful too! Choose a style that resonates with you and complements your neighborhood.
Popular Architectural Styles for Narrow Lots
Here are some popular styles that work wonderfully on narrow lots:
- Modern: Clean lines and minimalistic designs that focus on utility.
- Craftsman: Featuring detailed woodwork and built-ins, this style adds character.
- Contemporary: Flexible layouts that can adapt to different family needs.
Practical Tips for Designing Your Home
When designing for a narrow lot, think creatively about utilizing every inch. Here are some practical design tips!
Maximizing Outdoor Space
Just because your lot is narrow doesn’t mean you have to forgo outdoor spaces. Small yards can be transformed into lovely gardens or patios. Some ideas include:
- Adding vertical gardens to walls.
- Using tiered planters to create depth.
- Incorporating balconies or roof gardens to increase outdoor space.
Embracing Custom Features
Lastly, think about adding custom features that cater specifically to your needs. Built-ins can be a genius way to save space!
Potential Custom Features to Incorporate
- Under-stair storage solutions.
- Murphy beds to free up space during the day.
- Custom cabinets that utilize vertical space.

Final Thoughts
Choosing the perfect house plan for a narrow lot doesn’t have to be daunting. With careful consideration of dimensions, suitable architecture, and creative customization, you can create a home that is both beautiful and functional. Remember, your home is an extension of your personality, so embrace the challenge! Happy home building!


