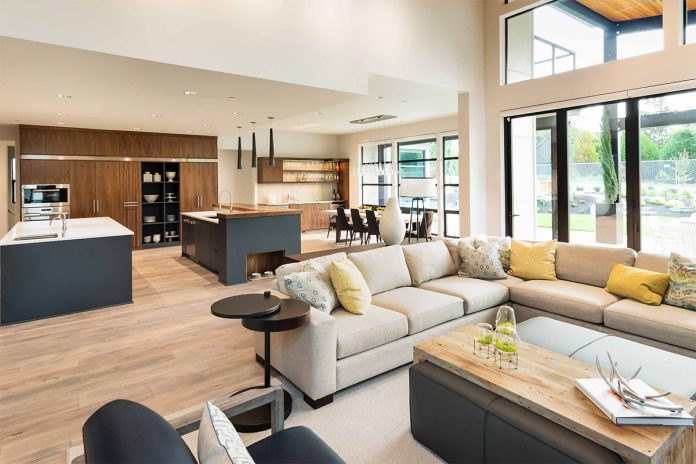Druhomes.com – An open space is a concept that is currently popular for use in home interiors. This is because you can create an interior that saves space for all your daily activities. You can create two function rooms in the same interior in your home. To separate each function of the room, you can use a room partition. In addition to separating each function of the room, you can also use a room partition with a multifunctional design. This can make you use your room partition for your other daily needs. You can add other functions to your room partition according to your needs. Therefore, in this article, we will discuss Creating a Multifunctional Room Partition for Your Open Space Concept. Let’s discuss!
Foyer Style Room Partition
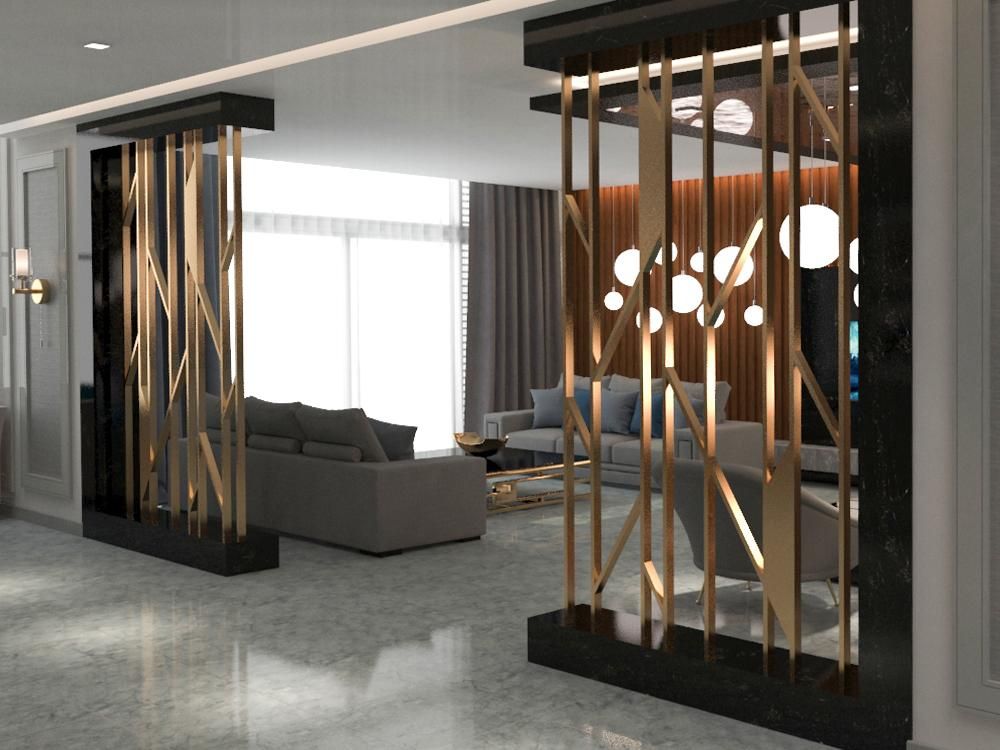
The first multifunctional room partition idea that you can create in your home is in the foyer style. You can use a variety of foyer concepts and designs that you want in the open space concept that you create. In addition, you can also choose the material for this room partition according to what character you want to create in your home. For example, you can use wood to create a natural and warm character. In addition, you can also use marble material to give a luxurious character to your home. Moreover, you can also use iron and concrete materials to create an aesthetic industrial style in your open space concept.
Minimalist Style Room Partition
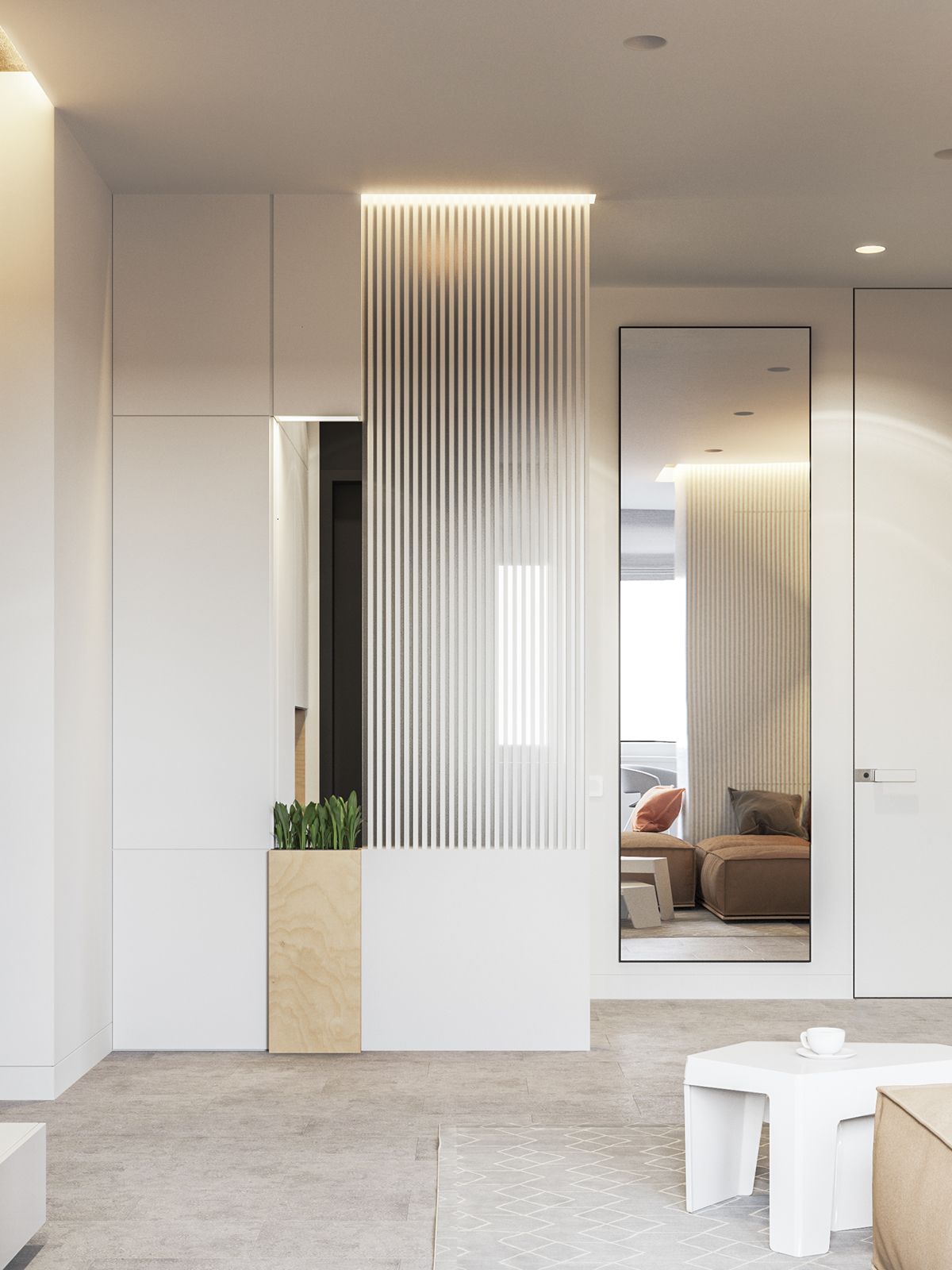
There are various designs and styles of multifunctional room partitions that you can choose from. You can choose the most appropriate room partition design for your open space interior. One style that you can apply is minimalism. Using a minimalist room partition can give you a roomy interior that feels brighter and wider. In addition, the minimalist design also really helps you save the budget for making room partitions. This is because the design and concept of this room partition are very simple.
Modern Style Room Partition
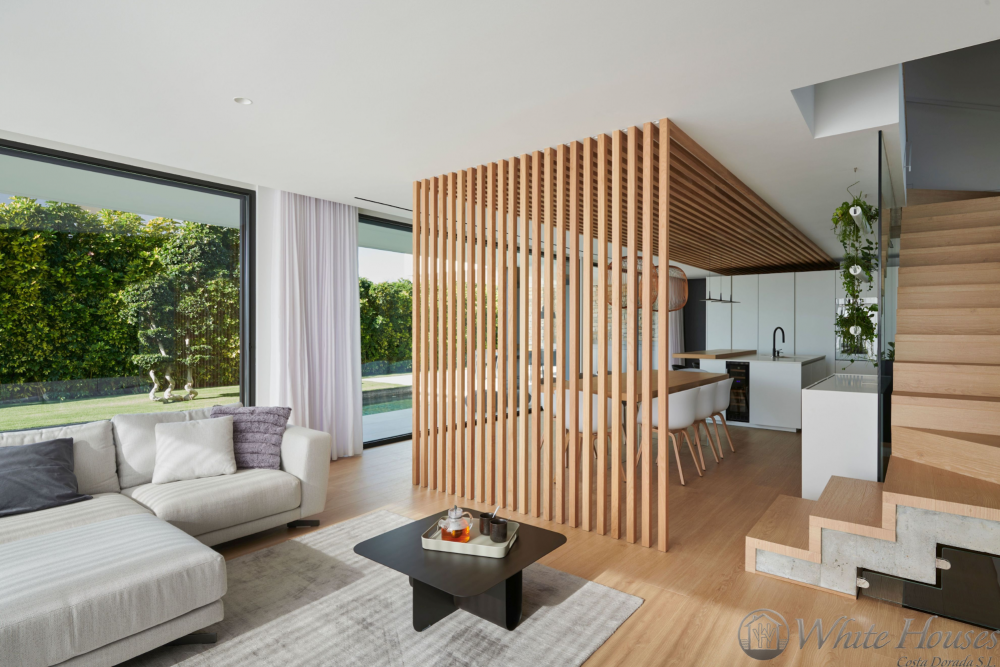
You can also create simple designs and styles in an elegant concept using modern room partitions. You can create modern designs in the interior of your home by paying attention to the shape of the room partition you choose. To create a modern style, you can use room partitions with various geometric shapes. Moreover, you can also use a wide selection of contemporary colors to give it a more modern value. Therefore, this room partition design can be your choice to create a comfortable, simple, and elegant open space concept interior.
Room Partition as a Simple Shelf
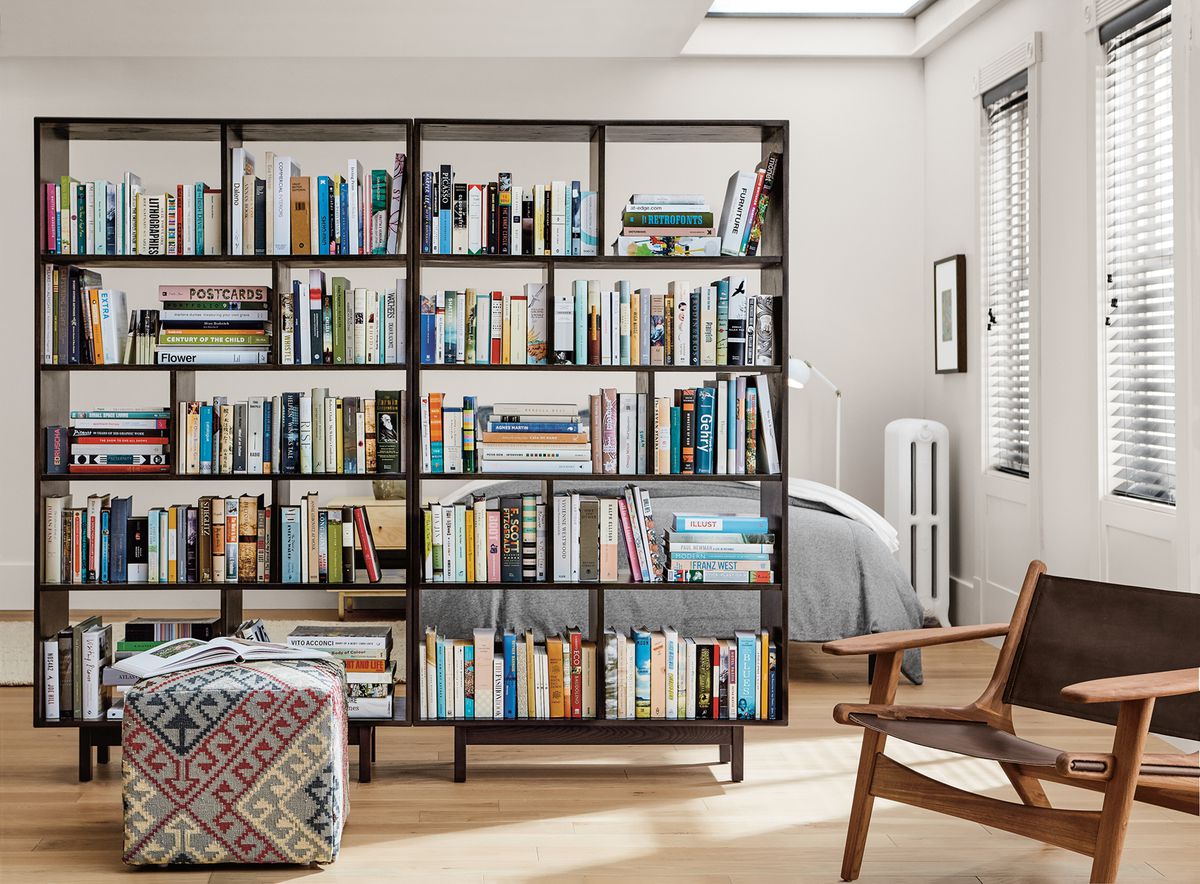
Also, create a room partition that can give you comfortable storage space for all your needs. For example, you can use a room partition that is equipped with a simple shelf. The shelf is very useful for those of you who want to create an open space concept interior that saves space. You can choose a variety of simple shelf designs that suit your needs and desires. In addition, you can also use this simple shelf for decorative or functional needs. You can store your decorations, your books and various other things you want.
Room Partition as a Dining Table
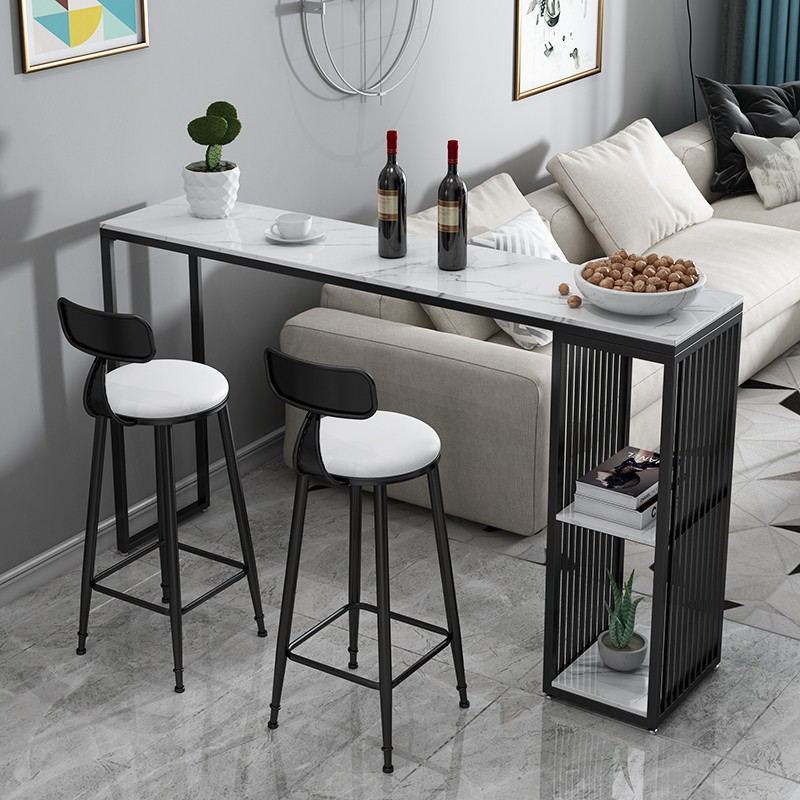
You can also use a room partition design that you can use as a dining table. A simple dining table from a room partition can give you a functional value for you to have dinner with your family. For that, choose a variety of room partition designs with this dining table according to your needs. You can use a portable design to save space. Meanwhile, you also need to determine the size of your dining table so that it is not excessive or not less. With the right dining table design and size, you can create a comfortable and pleasant place for dinner every day.
Room Partition as Workspace
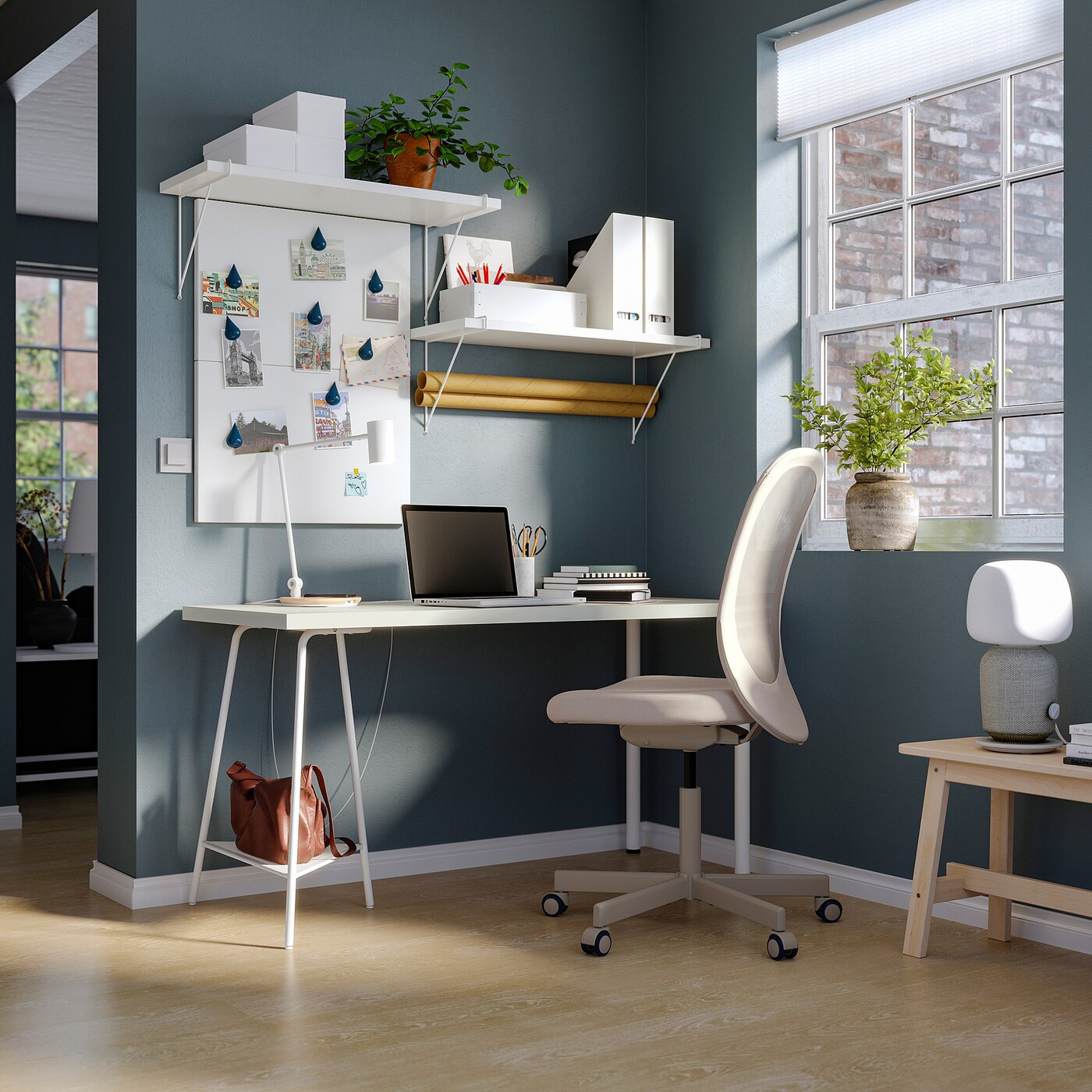
In addition to using your room partition as a dining table, you can also use your room partition as a simple workspace. Workspace is an important thing for you to create if you often work from your home. In addition, you can also use the workspace as a study room so that you are always productive from your home. You can use the workspace in a portable or permanent design in the interior of your open space concept. Most importantly, you need to pay attention to the interior layout so that the appearance and atmosphere of the interior of your home are always comfortable and pleasant for all your productivity.
Room Partitions As Mini Gardens
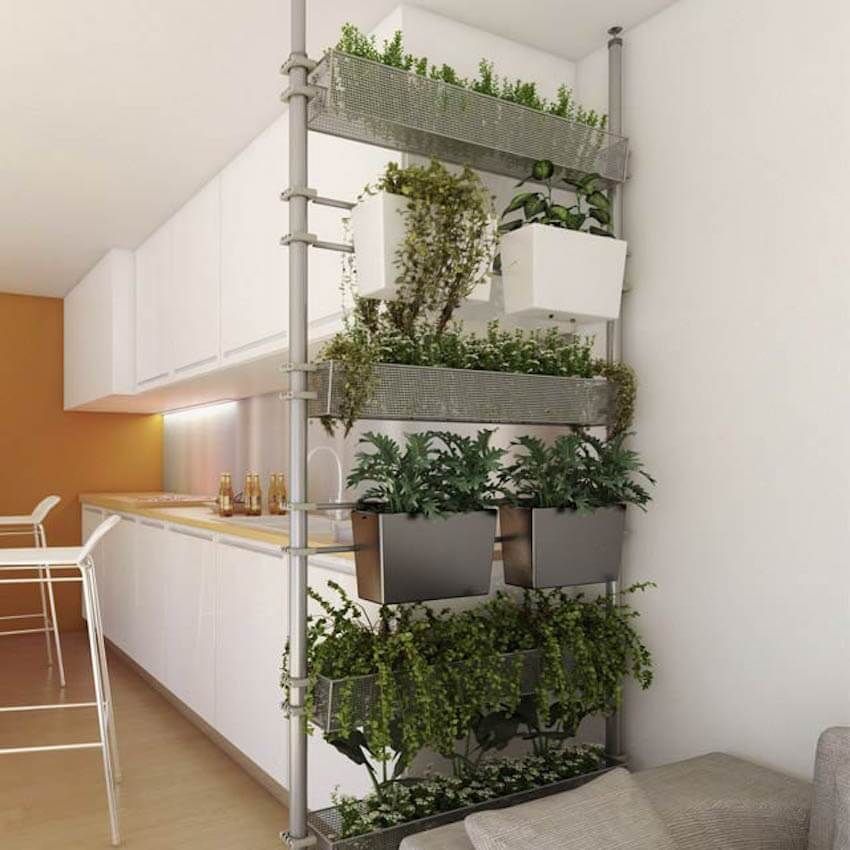
For those of you who like the look and feel of a fresh interior, you can use room partitions in a natural concept. One concept that you can create is to create your workspace as a partition of your room. This room partition can give you a fresh look in your open space concept. You can also create this vertical garden with various types of house plants that you want. For those of you who focus on aesthetic value, you can use a variety of ornamental plants. Meanwhile, for those of you who are more focused on functional value, you can grow a variety of vegetables that you want.
Thus our discussion about Creating a Multifunctional Room Partition for Your Open Space Concept. By using the right room partition design, you can create an attractive interior. Moreover, you can use a variety of multifunctional room partition designs that we have discussed in this article. You not only make the interior of your home attractive but also make it functional and useful for all your daily activities. You can also use a variety of additional functional values according to your needs. The most important thing is that you can save space with this concept in the interior of your home. Therefore, choose a multifunctional room partition that best suits your needs and the interior concept you create. Happy decorating!


