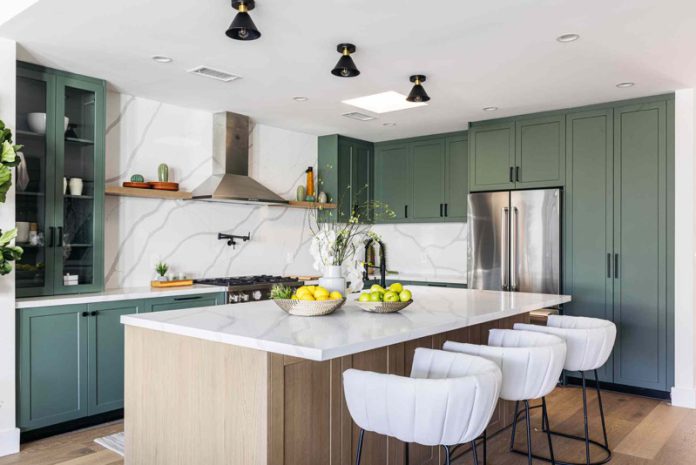There are many ways to design your house’s kitchen area. One is by putting a functional and aesthetically-pleasing kitchen island, typically in the middle of your cooking space. Apart from filling in the vast dull, empty room, the kitchen island serves as additional storage, cooking, and dining area, maximizing every bit of functionality of your kitchen.
However, customizing your own can be challenging as it takes a lot of effort and planning. Honestly, there isn’t a perfect formula to construct your dream kitchen island seamlessly. Still, this blog post can give out essential pointers you must consider as a guide and make personalizing less hassle chore for you.
Before we proceed with the efficient designing ways, let’s first discuss each vital factor you must consider when styling:
1. Measuring
During the planning stage, it’s crucial for you to measure the available space in your kitchen because your island requires the most comfortable and easily accessible placement. You can conveniently use the appliances and perform all the cooking tasks. No matter what island shape you decide to install in your kitchen, it’s a requirement for you to allocate about a 42″ walkway on all sides.
2. Functionality
Before designing, you must visualize all the functionalities that you want your kitchen island to have. You can put a sink on it to easily wash all the veggies, fruits, and other goods or a dishwasher that will automatically clean the dishes for you. Also, you can turn it into your “prep” table, placing all baking utilities and pastry counter together, or make it your “hot” island where heating utilities, such as stovetop, oven, and microwave, are placed.
You can also create an island that combines your necessities from both functionalities. When deciding on the services for your dream kitchen island, you must remember to consider the location of grease duct systems. It includes the fire-rated access panel grease duct installation to filter smoke from your cooktop equipment and ensure good ventilation around your kitchen.
3. Seating positions
For huge kitchen areas that allow a multileveled kitchen island containing comfortable seating, the ideal space measurements should be around 34″ to 46″, including an adequate push-back room for chairs. Furthermore, it would be best to consider the seat’s width and depth measures ranging from 24″ to 30″ and 14″ to 16″, respectively.
4. Storage areas
It will also save you time and effort if you already have a picture of all the preferred storage areas in your mind. Take note of all the cooking appliances, tools, and other items you wish to have in quick and instant reach.
If you have all of these four factors planned already, you can consider upgrading some designs around your kitchen island and see its functionality upgrade as well:
5. Coordinate kitchen colors
Your kitchen island will feel more original and authentic if you match its color with the hues of your other kitchen cabinets. If you painted your cabinets and drawers white, green, or yellow, your island area must also have white, green, or yellow coats to exude a seamless and organized effect around your kitchen.
6. Make open storage
It will also look pretty if you allocate an open storage space within your kitchen island. This storage type will make your entire kitchen space look decorative and economical. However, it can appear cluttered if styled inappropriately. One of the most recommended ways to design it is by only keeping simple-shaped utensils inside, which gives out an inhabited appearance rather than messy.
7. Setup drawer organizers
You can arrange the insides of your drawers to use your kitchen island’s service fully. Nowadays, there are stylish dividers you can purchase online or in many furniture shops. This tool will provide a spacious area to store your utensils, napkins, and barware.
8. Attach pulls, knobs, and hooks
Your kitchen island’s cabinet can efficiently work with pulls or knobs installed to open drawers seamlessly and hold lightweight tools. The most popular kitchen hardware available in the market nowadays is stainless steel, chrome, and brushed nickel, which you can tweak and give a transitional, classic look by coating it with satin brass. On the other hand, you can also attach hooks around your kitchen island to keep other cooking or baking utensils neatly organized and reachable simultaneously.
9. Upholster stools
The last customization tip in this article is to upholster your stool chairs, boosting both the functionality and aesthetic of your kitchen island. There are two most common chair heights suitable to place on your island—the counter height and bar height.
The counter-height stools are perfect for kitchen islands between 34″ and 36″ high. Meanwhile, the bar height best fits islands with elevation measurements ranging from 40″ to 42″ tall.
Kitchen Island: An All-Purpose Kitchen Upgrade
Adding a kitchen island within your spacious kitchen area is one way to maximize the potential of your cooking space. It can serve as your designated wet, hot, or prep area to help you move around your kitchen swiftly and finish the task in no time. Moreover, it offers additional storage areas to accommodate more utensils, appliances, and other essential kitchen items. Take note of the shared design and placement tips, so your island will never be an irk or a bother.


