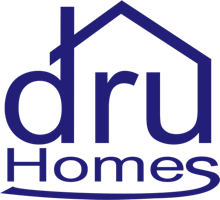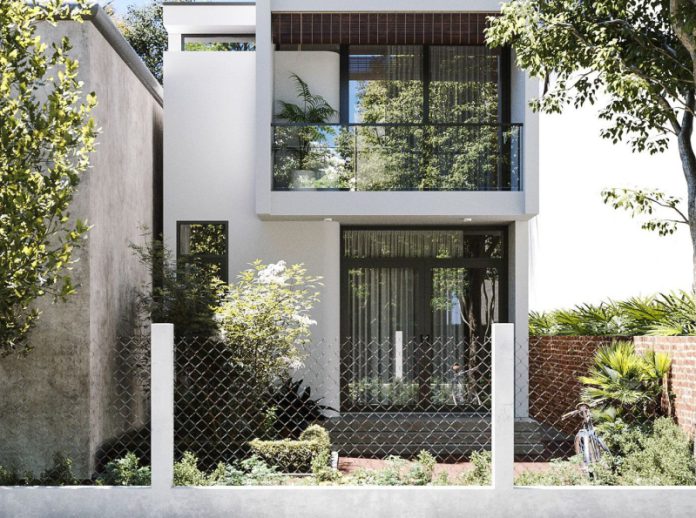Druhomes.com – A townhouse is a building that you will find in an urban living area. This house is identical to a building with an efficient design. Some townhouses are small, vertical, and have several floors. This building is interesting to make a perfect house for a small family. Also, the townhouse design has a trendy exterior and interior. If you need fresh ideas for a townhouse, let’s see the 19 Townhouse Design Ideas for A Stylish Urban Living below!
-
Blend Indoor and Outdoors Spaces
This trendy house is interesting to build in urban living. It blends indoor and outdoor spaces for the exterior. There is an outdoor dining room to enjoy a fresh breeze and warm sunlight during the dry season. This house has a large folding door, so it won’t declutter the entrance. It even uses a glass material for the door.
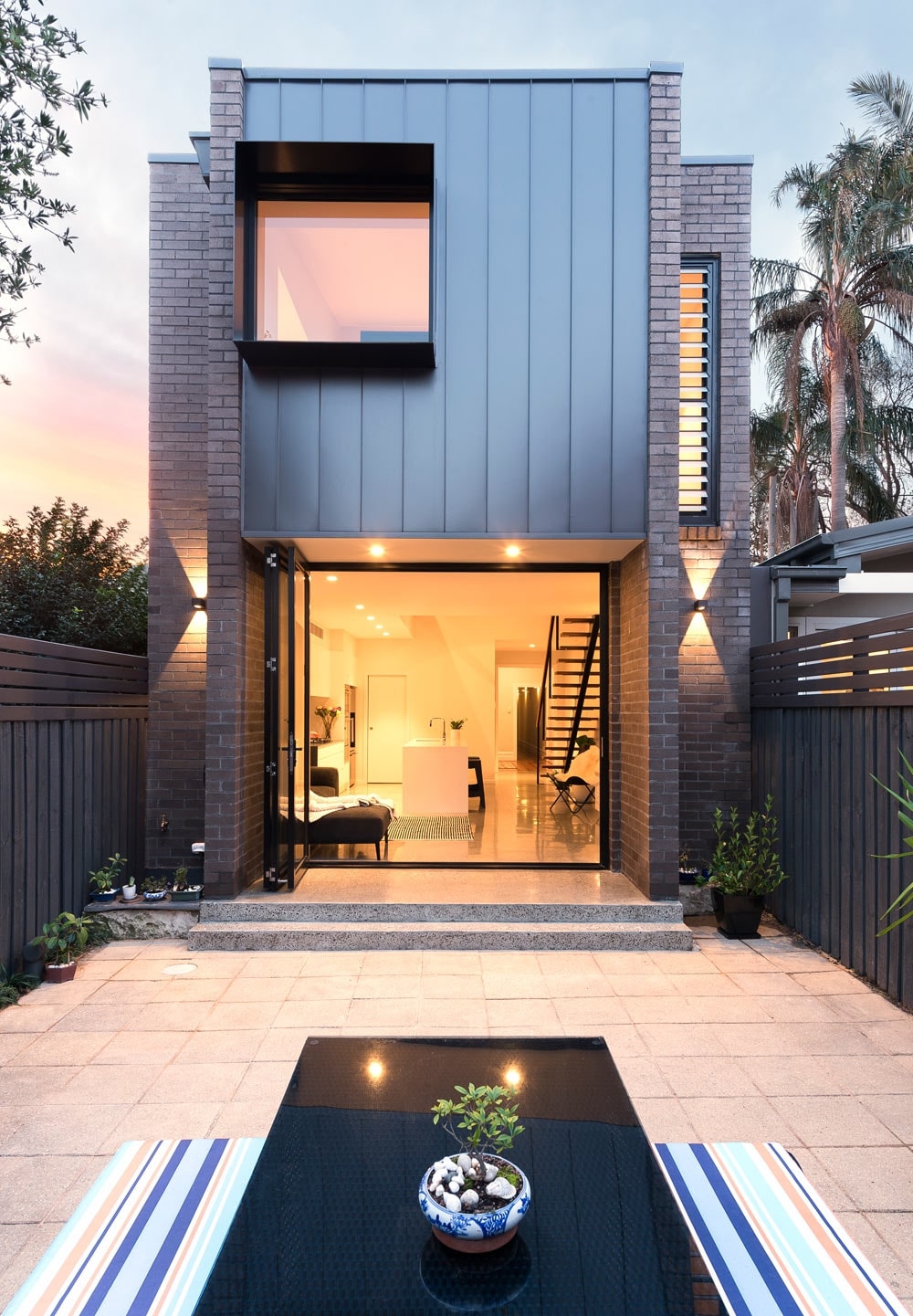
Look inside the house. There is a stunning interior with modern furniture. The first room is a living room and kitchen. It also has one bedroom and bathroom on the first floor. On the second floor, there are more bedrooms and a bathroom. Also, there are a square window to see outdoors and a vertical window for the bathroom on the second floor.
1 of 19
-
Modern Cottage House
It is a modern traditional townhouse. This house has a cottage nuance. The white wall paint represents a classic cottage with a triangle rooftop. The front yard has a dark stone floor. There are few green plants on both sides. It is more stunning with a wooden partition. You can see the first floor through the glass doors.
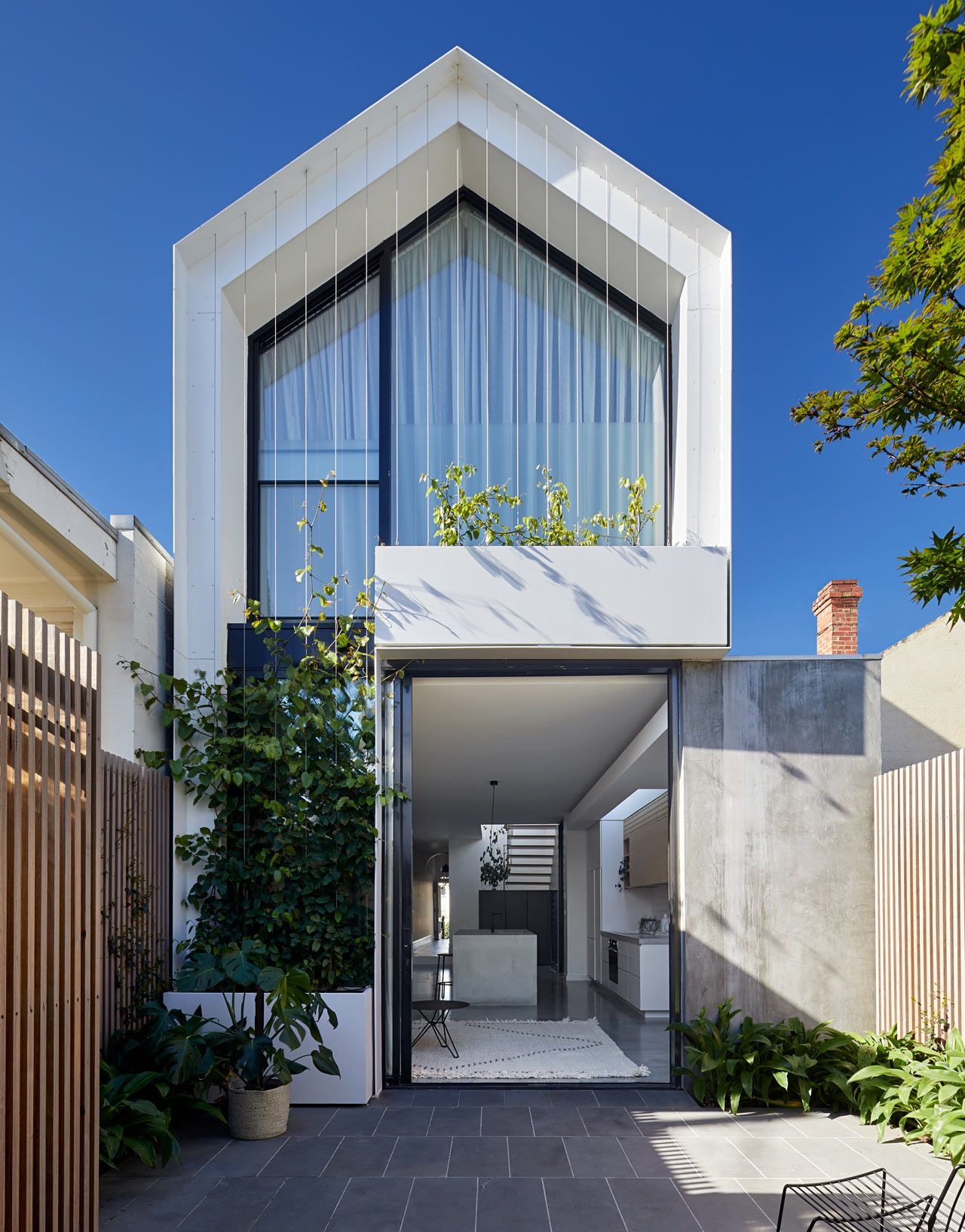
There are a living room, kitchen, and dining room on the first floor. It has a stair to the second floor. A bedroom is best designed on the second floor. The large glass window is perfect to invite sunlight inside the room. Install a large curtain to make privacy. In addition, you can grow some plants on a balcony like this idea.
2 of 19
-
Square Townhouse
A geometrical home facade is a popular exterior. This is a modern townhouse with a square balcony. The balcony represents the second floor. It has a small garden to grow plants. This sunny place is best to grow flowers and green plants. Besides, the second floor is more stunning designed with three bedrooms and a bathroom.
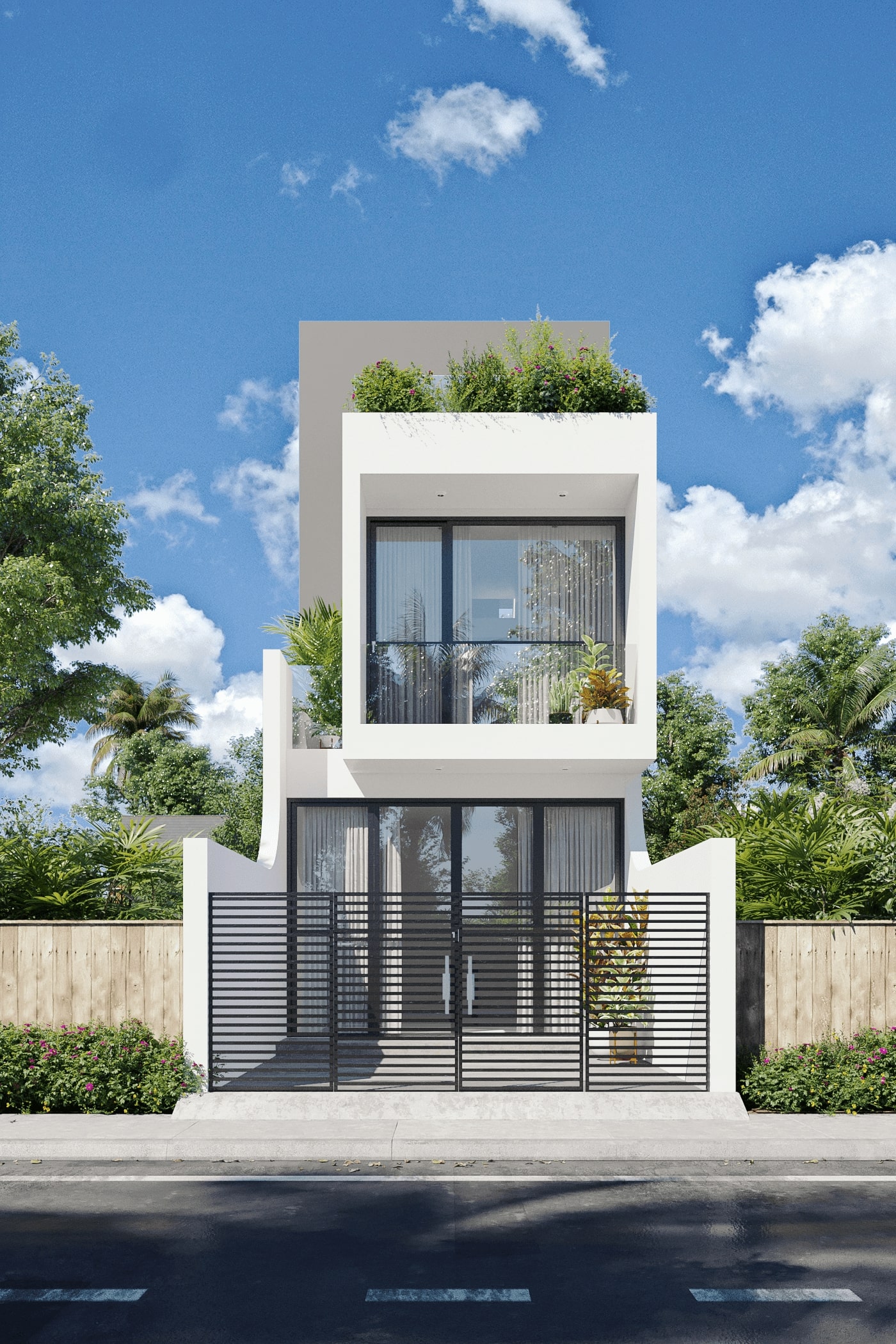
This townhouse has a small front yard. It is useful as a garage. Meanwhile, the first floor has a simple design as the second floor. There is a glass material as the front door. The living room is the first room on this floor. Both floors have a long curtain to shut the glass door.
3 of 19
-
The 1950s Terraced House
A classic design is interesting to decorate any room. This townhouse makes a great design with the 1950s design. It uses an old-style terrace design. The large glass window is dominating the home facade. Look at this classic window frame. It brings a vibe to the traditional house.
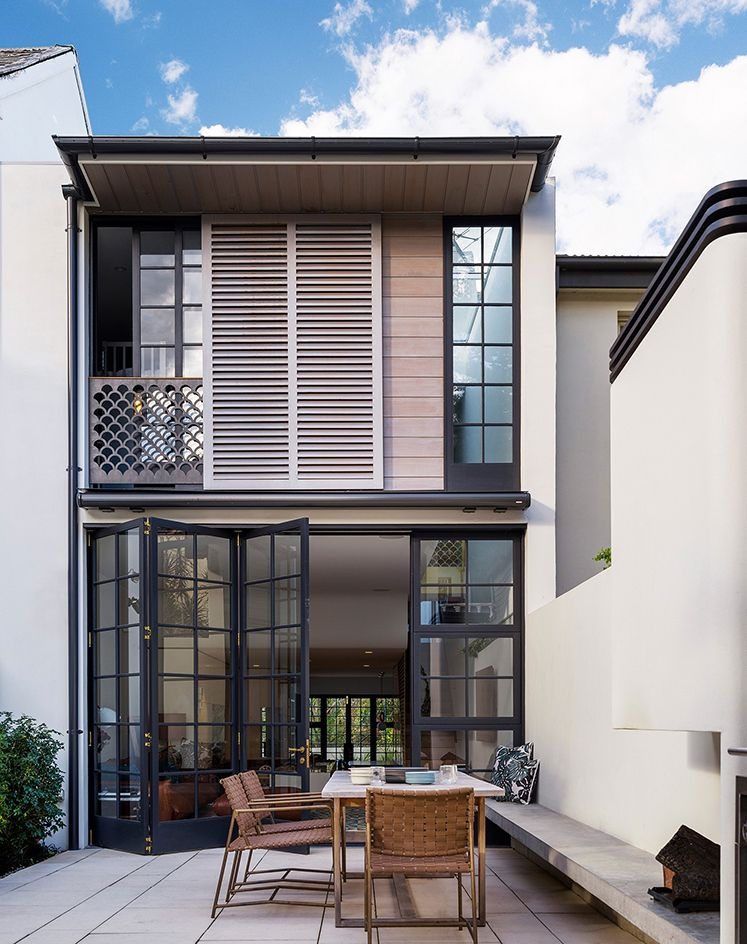
The rooms on the first floor are the living room, small bathroom, kitchen, and dining room. The first floor has two entrances which are made of glass doors. Meanwhile, the second floor has some bedrooms with bathrooms. You can enjoy your coffee time in the reading room on the second floor.
4 of 19
-
Modern Industrial Townhouse
A Modern Industrial design is a nice combination for a townhouse. It consists of Modern and Industrial elements. The black accents are elegant. It makes a perfect home facade for this townhouse. Also, the stone brick and pathway are natural for an Industrial accent.
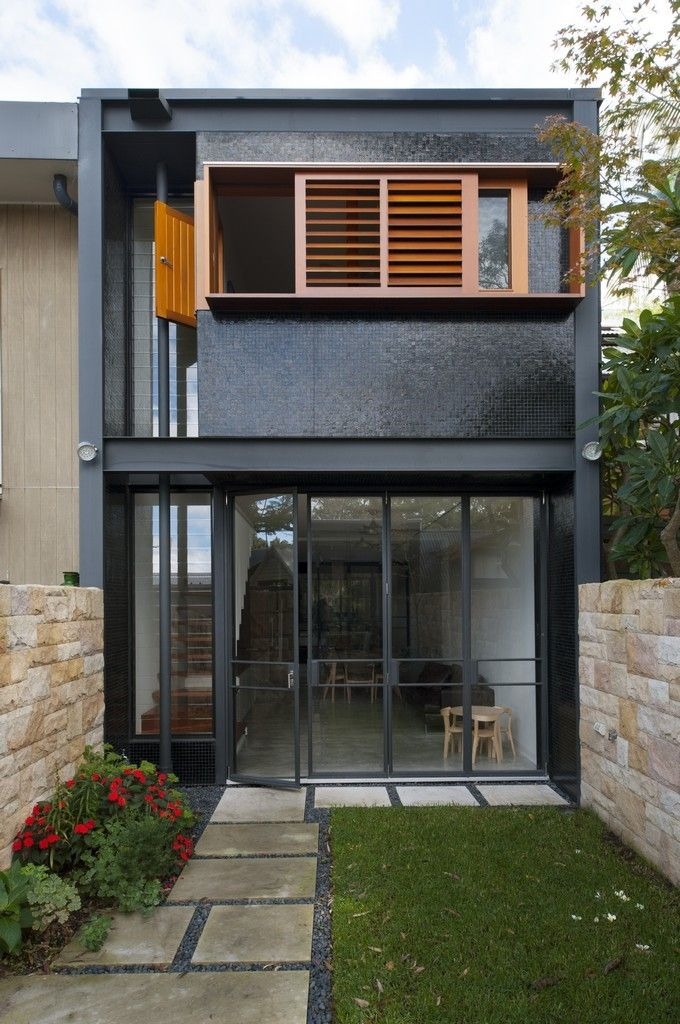
This house uses a concrete floor. It enlivens an Industrial element. Besides, the first floor uses a large glass door. It makes a direct look into the house. There are a living room, kitchen, and dining room. Meanwhile, the second floor is for bedrooms and other rooms.
5 of 19
-
Grow More Plants
Ornamental plants are important to improve natural air. So, grow more plants in your townhouse in an urban living. There are indoor and outdoor plants to thrive. Look at this townhouse. It is a three-story house. Every floor has a small garden to grow green plants.
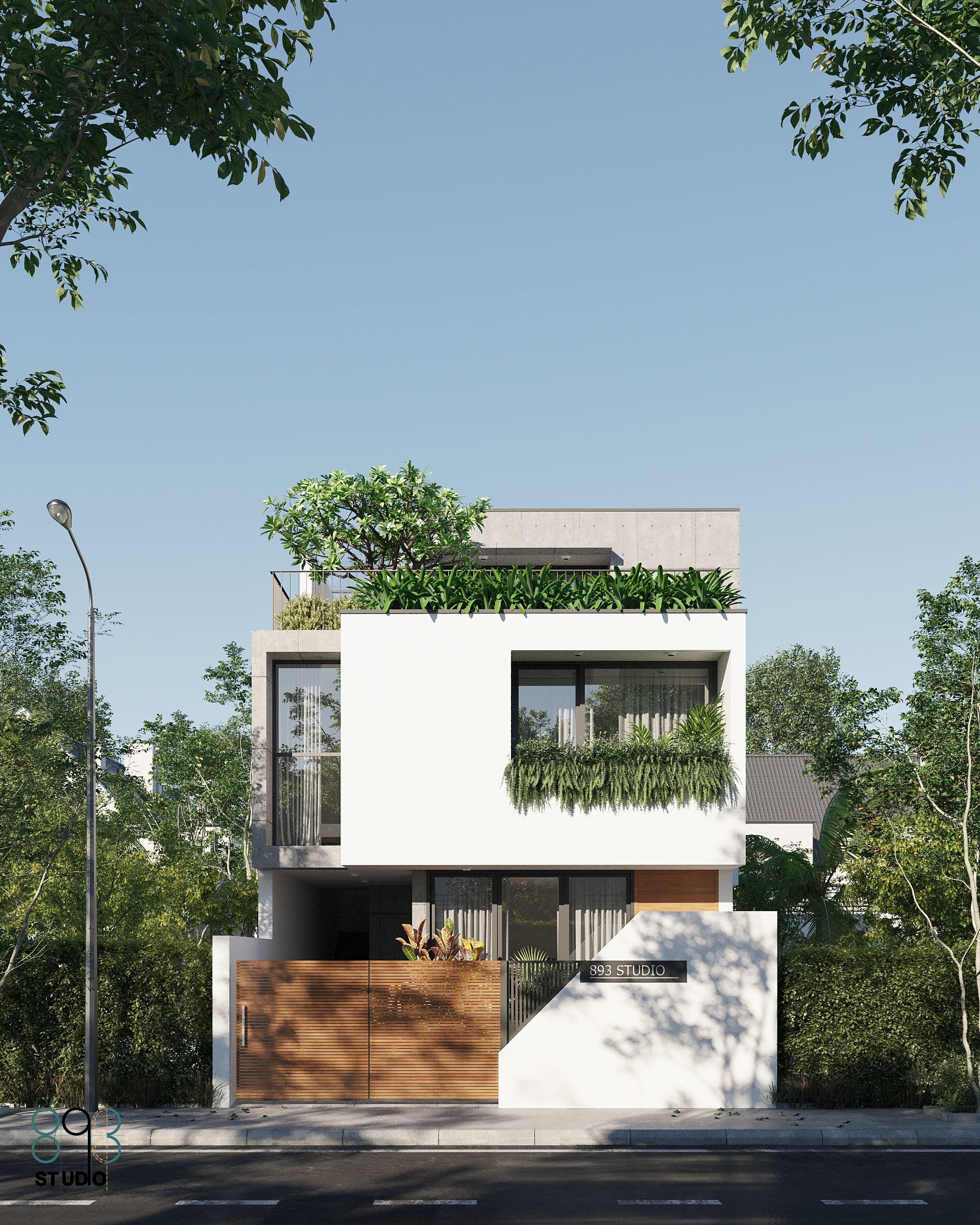
The first floor has a tropical garden with canopy plants. Also, there is another green garden on the second floor. The plants are stunning to fall out of their container. Grow these plants near the windows. Thus, the plants will be a natural accent for every floor.
6 of 19
-
Minimalist Townhouse
Minimalist design is a simple interior and exterior. It makes a clean line for any house. A townhouse is a perfect building to get a minimalist design. This townhouse has a cottage design with a pointed rooftop. A vertical shape is simple for urban living.
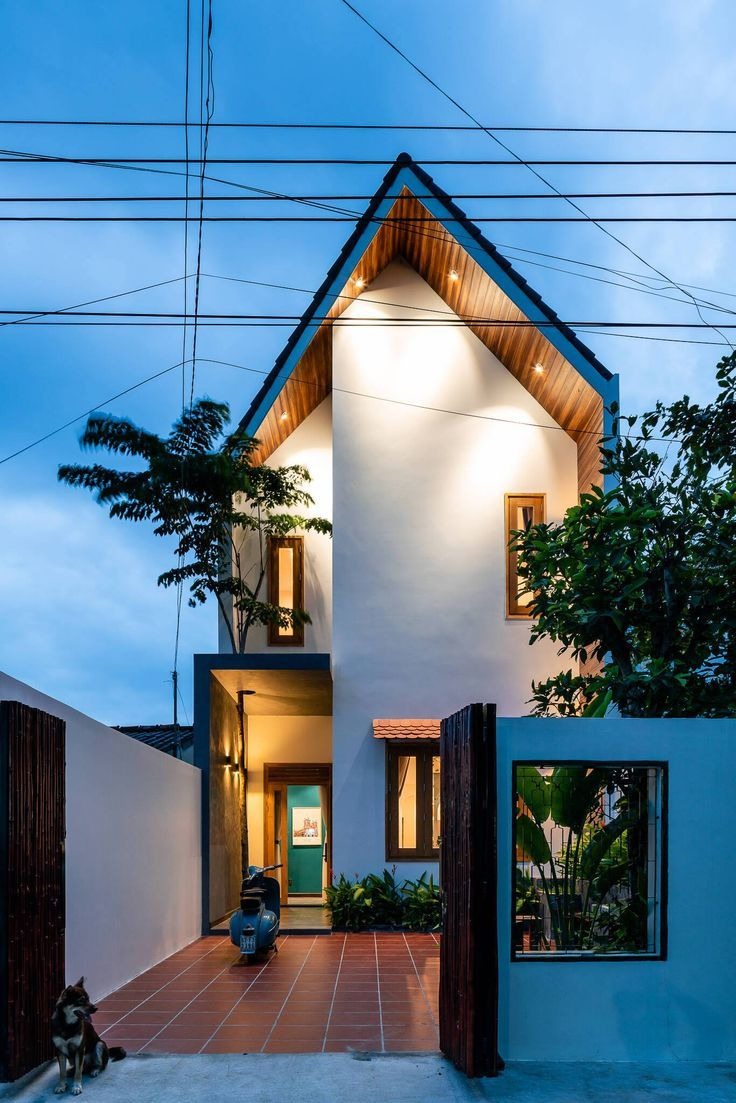
Look at the front yard. It has orange tiles that look warm at night. The tropical garden is one of the attractive accents in the front yard. This house has a direct way to the first floor. It has a living room and bedroom on the first floor. Meanwhile, the second floor doesn’t have many windows. There are only two vertical windows on both sides.
7 of 19
-
Modern Nordic House
A Nordic house will bring a classic and natural impression to your townhouse. It uses bright wooden materials to make a natural home facade. Most of the siding wall is made of wood. Besides, this house combines Modern accents with Nordic design. An outdoor living room is catchy to gather with family.
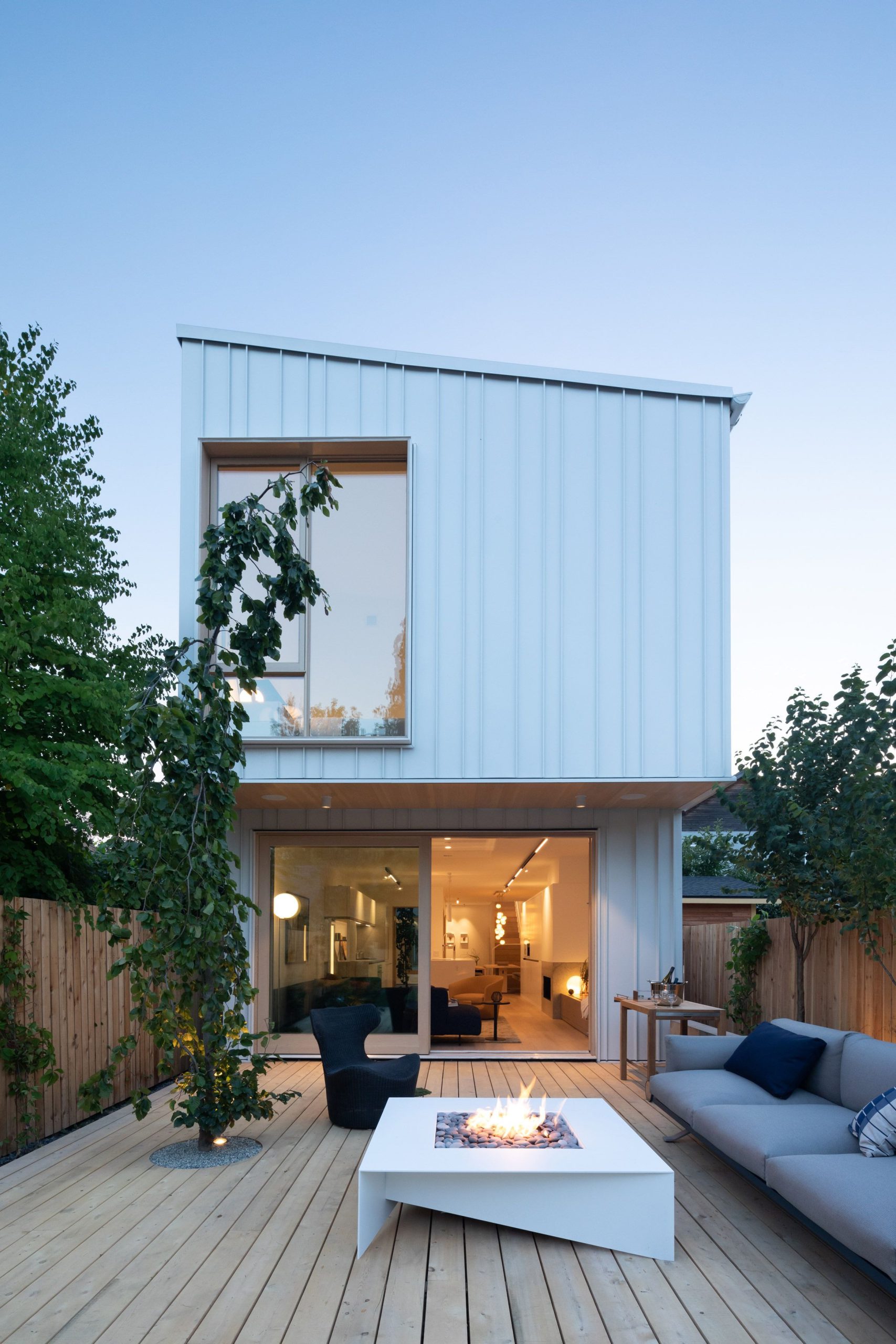
Also, there is modern furniture in the living room, like a grey sofa and a black chair. This place is warmer with an outdoor fireplace in the middle. Meanwhile, the second floor has few bedrooms. The geometrical windows are beneficial to invite sunlight. This townhouse is ideal for a big family.
8 of 19
-
Rustic Townhouse
Rustic is a favorite design for some people. This design uses lots of wood. Look at this townhouse. It gets warm wood for most parts. The exterior is more interesting with red brick walls. These materials are durable. It ages well and never clutters the exterior.
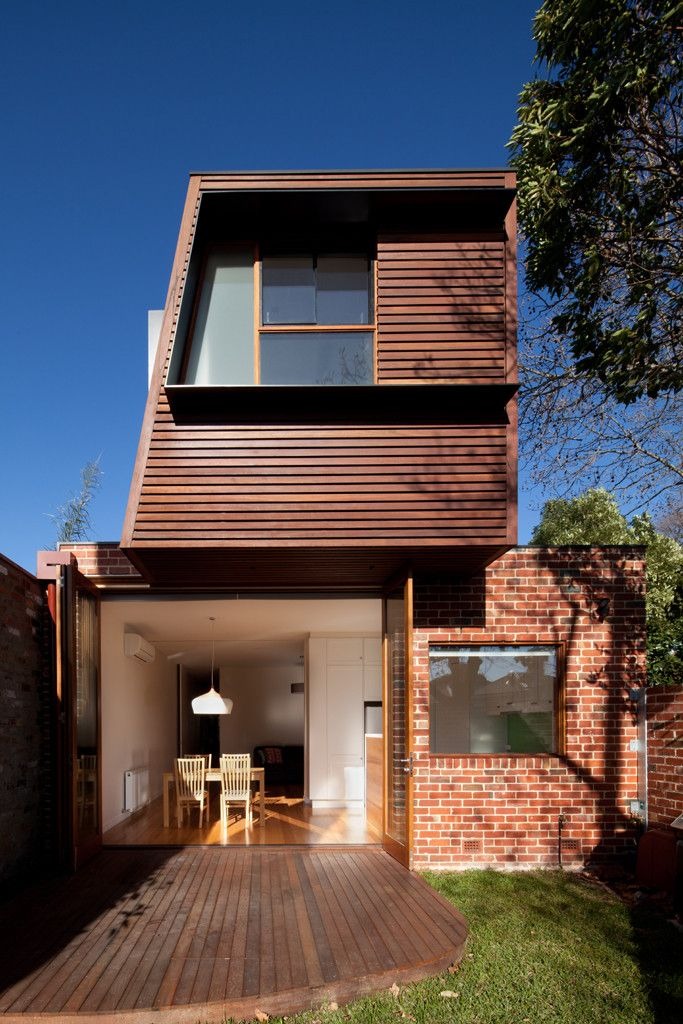
Moreover, the front yard is attractive with a fresh garden. The first floor has a dining room, kitchen, and living room. The glass door and window are useful to invite sunlight. Then, the second floor is a bit private. It only has a small window. This floor is perfect for bedrooms.
9 of 19
-
Remodel Your Townhouse Facade
A townhouse has a simple facade. The geometrical lines are interesting to make a clever design. This townhouse has a rectangular balcony on the front. It has a grey color that contrasts with the white house. This balcony is useful as a semi-garage.
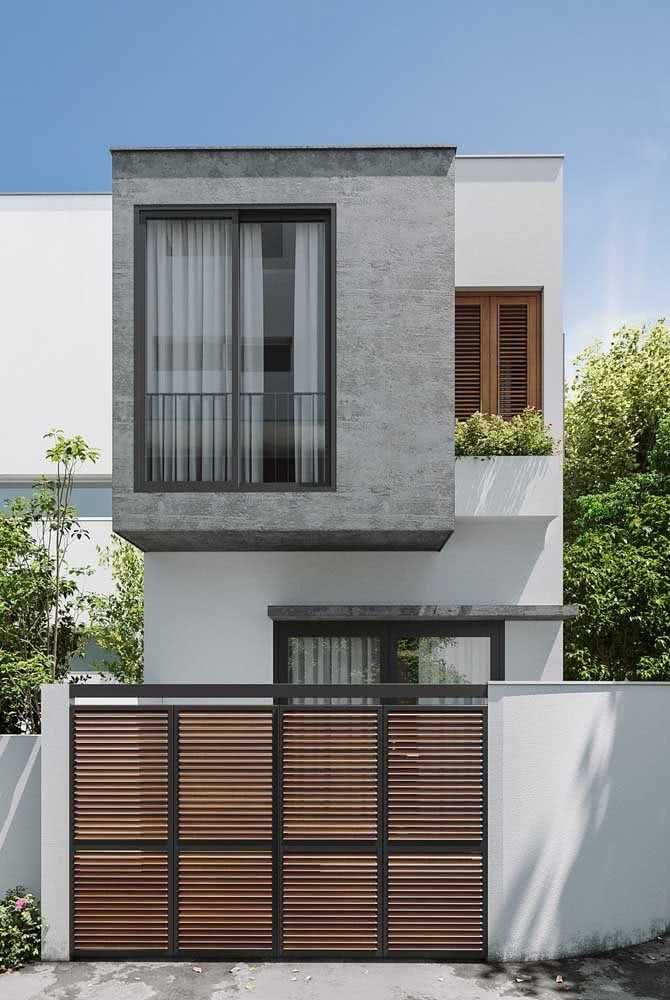
You can see the shady place under the balcony. The second floor has a small window on the right. This vertical window is beneficial to install in a bathroom or bedroom. Meanwhile, the first floor has a glass door with two wings. This home facade can be your option to make an interesting exterior for a townhouse.
10 of 19
-
Design It Like A Studio
A modern studio has a shiny impression. It emerges an elegant nuance from the outside. Look at this idea. The warm lightings are stunning to show off the interior. Moreover, the glass walls will expose the interior perfectly. The home facade is modern with geometrical lines.
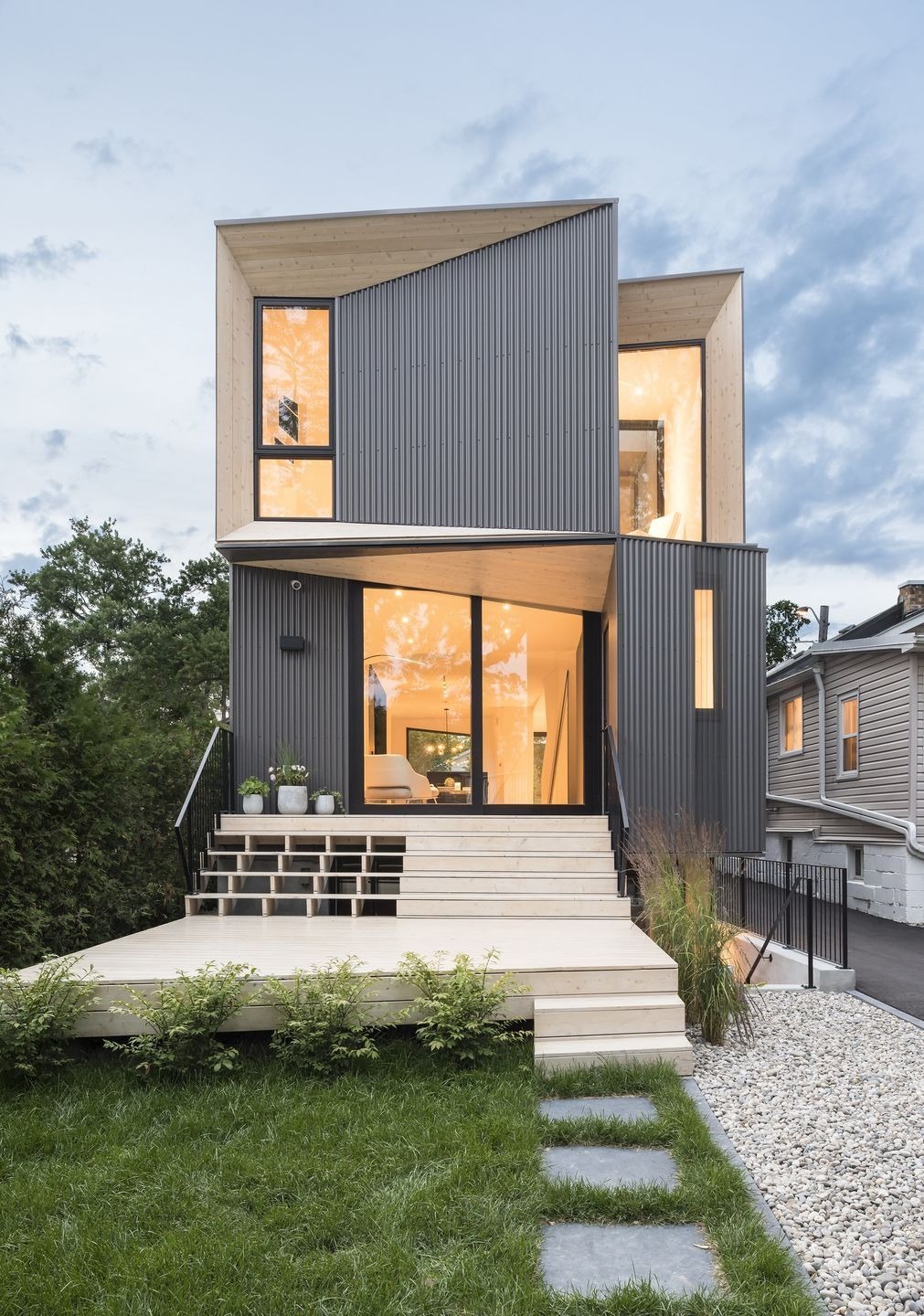
The wood siding is interesting with grey colors. The first floor is a living room and a stair to the upper floor and lower floors. The lower floor is versatile as a basement or another private room. Meanwhile, the upper floor is perfect for a bedroom. This townhouse will add a taste of the outdoors with a vertical window on both sides.
11 of 19
-
Vertical Townhouse
A vertical line is useful to make a simple impression. It is a vertical townhouse in an urban living area. This house fits a small area. You can make a wide house but a high one. Look at this townhouse. It has three-story or three floors.
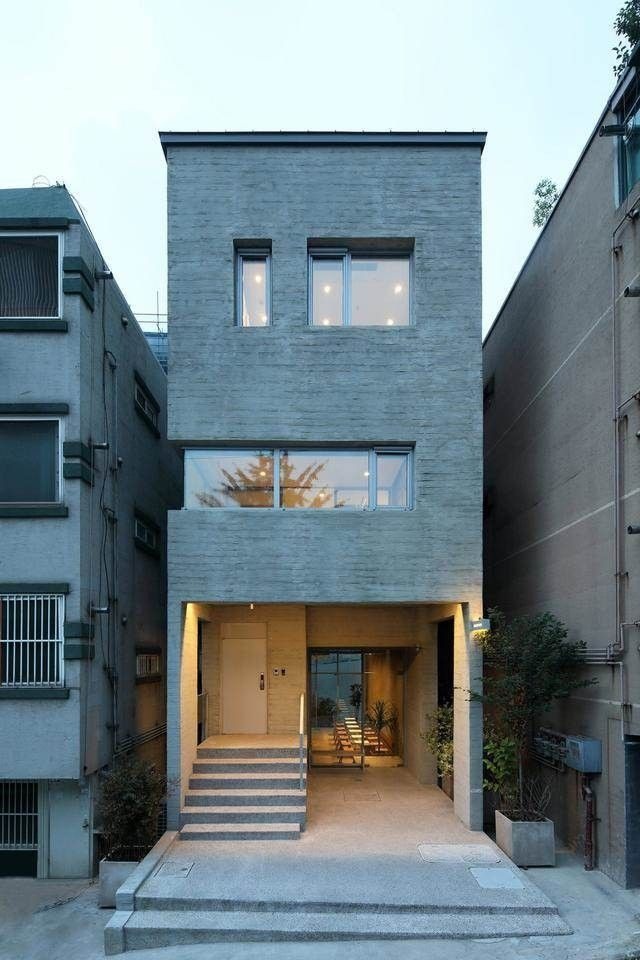
The first floor is a front door and a small garage. Meanwhile, the second floor is a bit private with a horizontal window. This floor has a bedroom or living room. The warm lighting will brighten the rooms. Then, the third floor has a mid window with a different frame. This position is useful to invite sunlight.
12 of 19
-
Mid-Sized Townhouse
Let’s move to the mid-town studio as a townhouse. The size of a mid-sized house is based on the region. Some people have a mid-sized house in 2000-3000 square feet. This house has a living room, dining room, kitchen, three bedrooms, and a garage. These rooms are located on different floors.
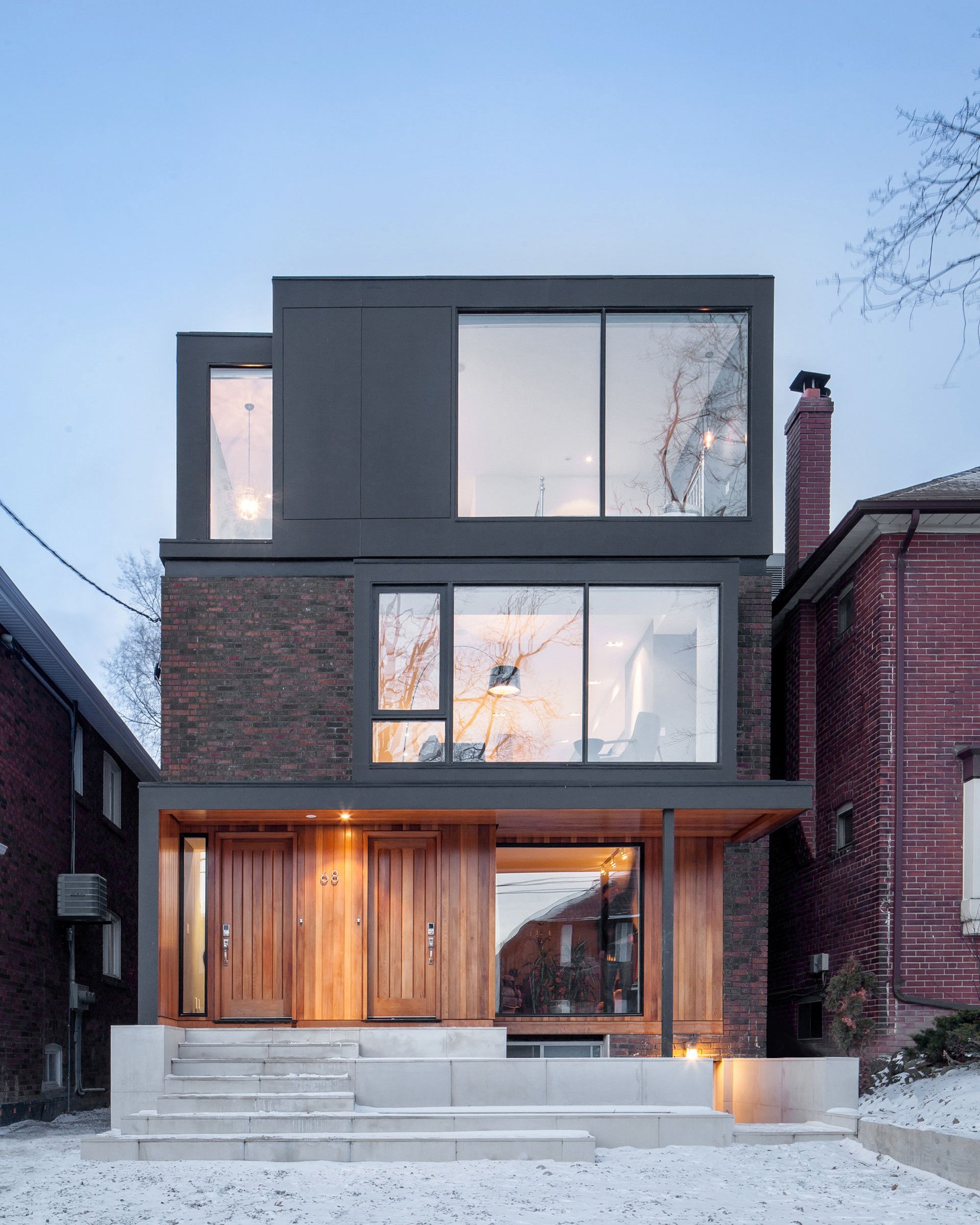
Look at this idea. This mid-sized townhouse has a wide size. The first floor is a living room with a fireplace. The glass wall is useful to bring sunlight inside. Meanwhile, the second floor is interesting for a family room, bedroom, or reading room. Then, the third floor is a versatile level. You can design another bedroom, a guest room, and the like.
13 of 19
-
A Sunny Townhouse
It is a sunny house. An urban living area also needs enough sunlight. This townhouse has an interesting landscape. The green lawn is a must-have element in this house. It makes a better landscape even though there are only a few plants. Then, repaint the house with a bright color like white paint.
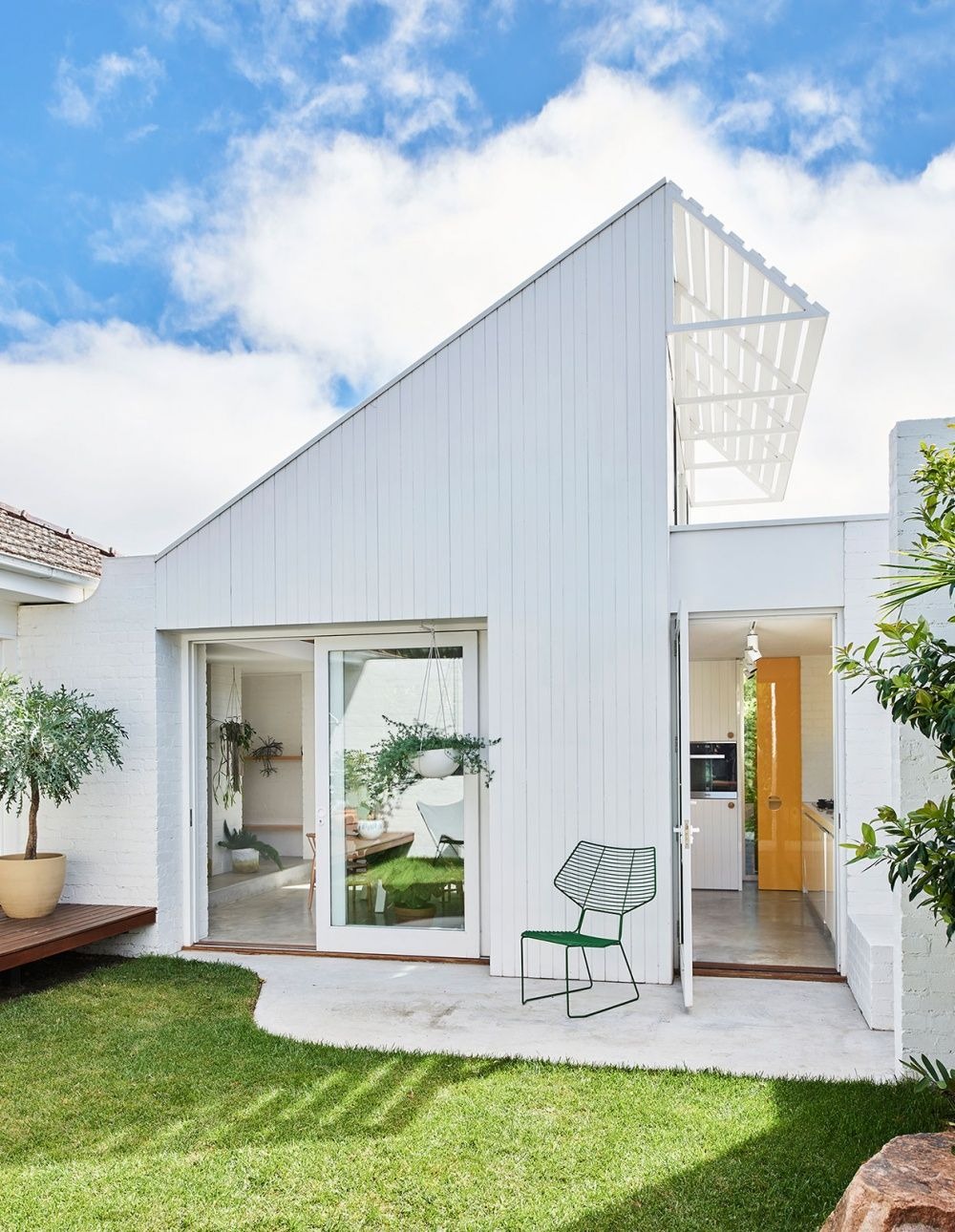
The glass wall or window is useful to invite sunlight inside the house. This sunny townhouse is perfect with more ornamental plants. The full-sun plants will make a better landscape and grow well in sunny places. You can adapt this idea to your front yard or backyard.
14 of 19
-
Modern Architecture for Wooden House
The Interior and exterior of a house can bring a different atmosphere. This townhouse has a warm atmosphere for in and out. The lighting can bring a big change for this house. White and yellow or orange lights are a nice choice to make a warm house.
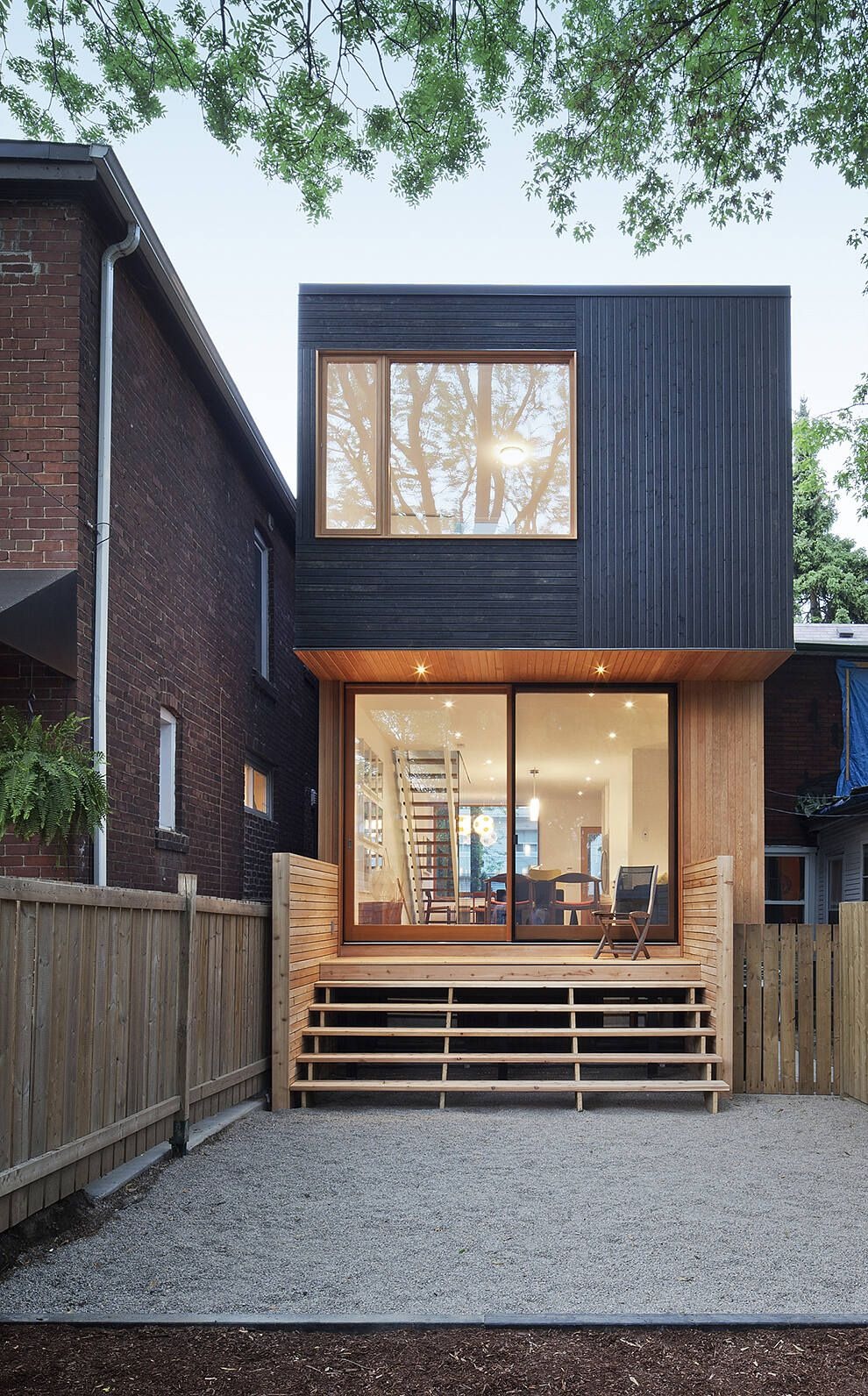
Besides, this house is made of siding woods. The wood is dominating the home facade. There are different colors of wood. The first floor looks natural with bright brown wood. It loads a living room and a dining room. Meanwhile, the second floor uses black wood and is best for a bedroom.
15 of 19
-
Pastel Tile and Many Windows
The paint color is important to build an impression. If you want a fresh impression, then choose a bright color like pastel. This townhouse is interesting with bright wall paint. The pastel color fits any decoration. Even a simple exterior is more stunning in this bright townhouse.
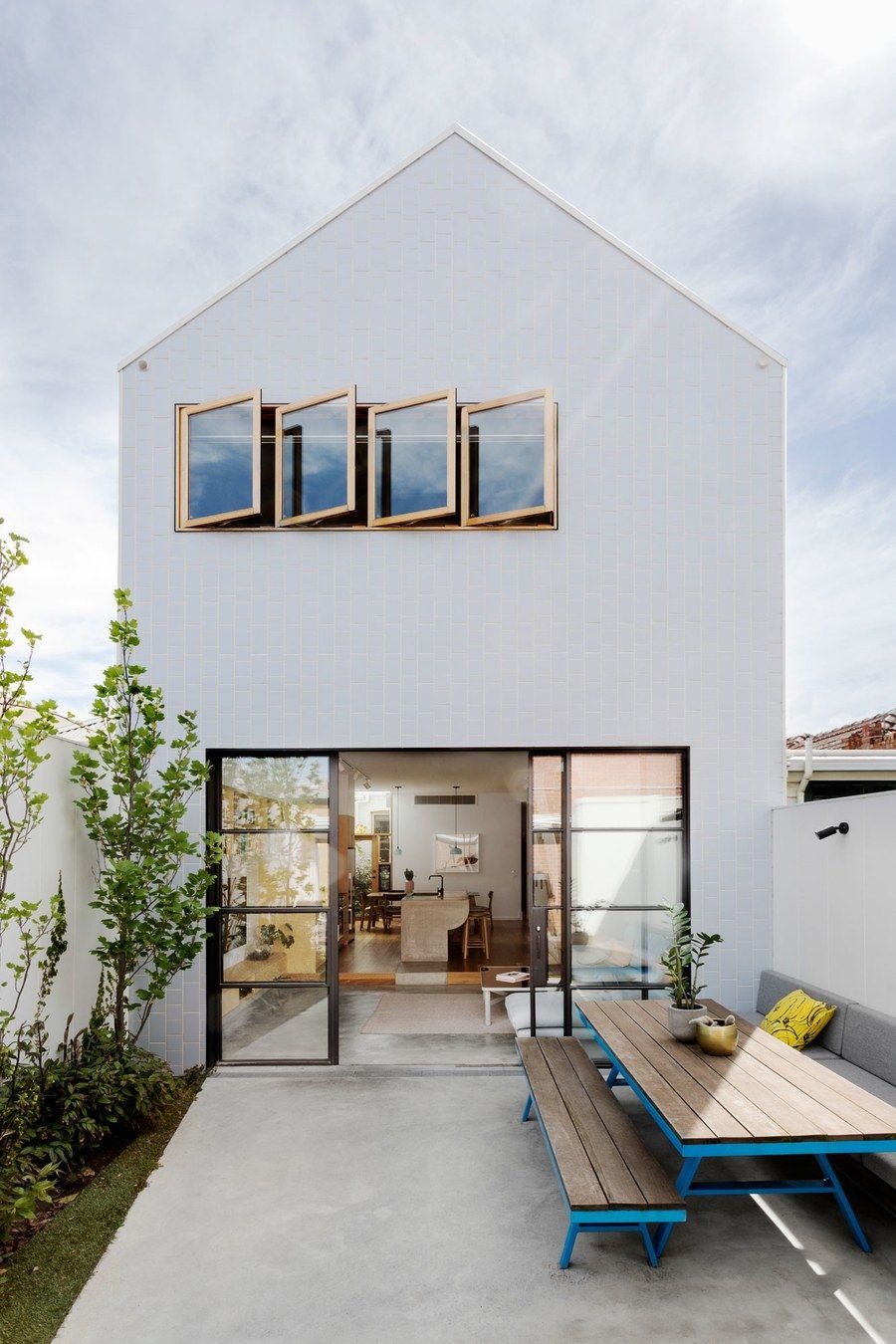
Look at this house. There are many windows on the upper floor. This home facade has a clean line with four windows and a sliding glass door. There is a long wooden bench in the yard. Besides, the first floor is useful to have a living room, kitchen, and dining room. Meanwhile, the second floor has some bedrooms.
16 of 19
-
Multifunctional Balcony
This townhouse has a balcony. This floating balcony is useful as a garage and shelter in the front yard. You can enjoy outdoor scenery from this balcony as well. It makes the best sunny place at a townhouse. Thus, this balcony has a living room set.
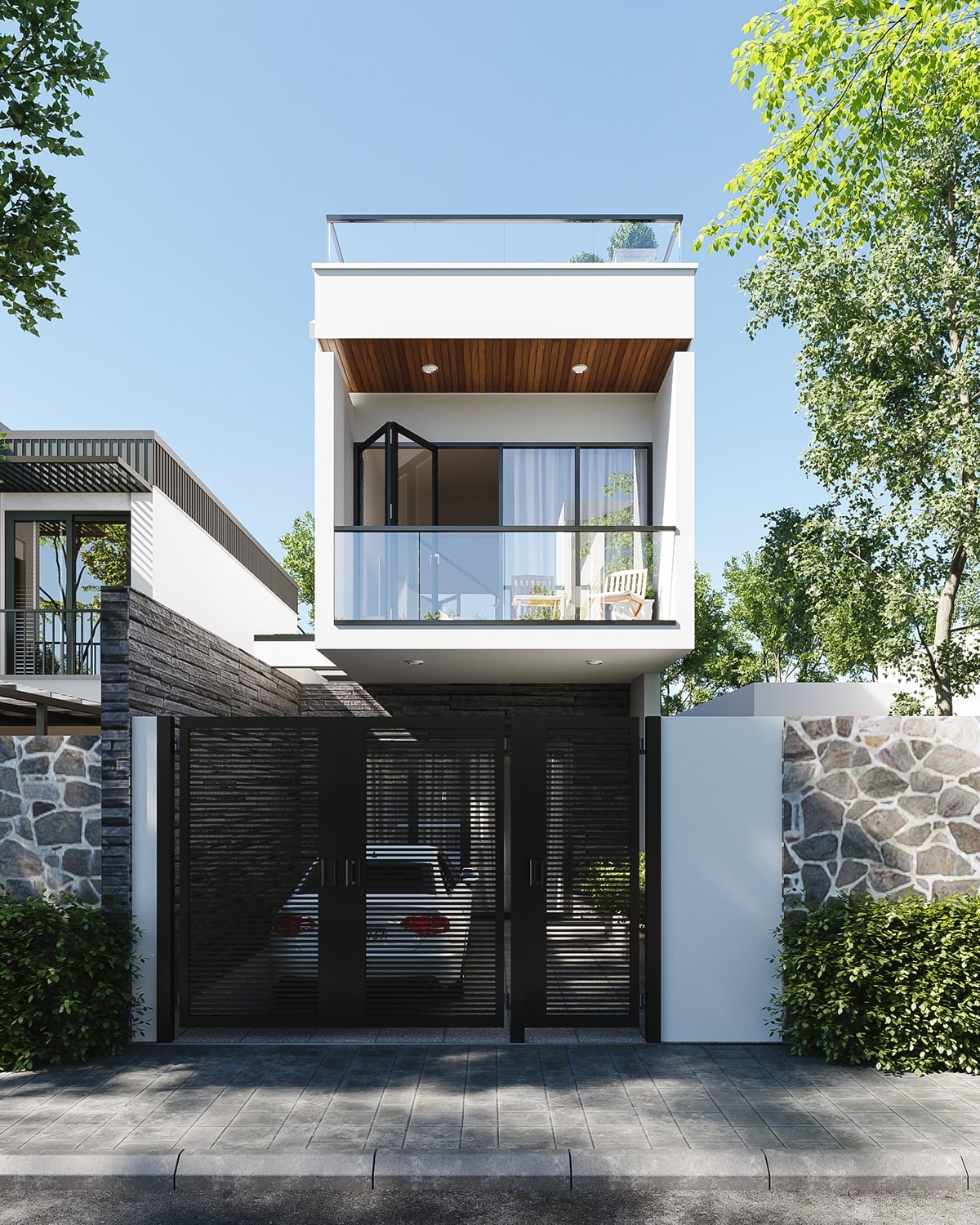
Besides, this townhouse has a high gate to make a semi-private garage. Like some townhouses, it has glass doors with long curtains. The first floor is useful as a living room, dining room, kitchen, and bathroom. Meanwhile, the second floor loads a few bedrooms and a guest room.
17 of 19
-
Make A Shady Front Yard
A home facade is one of the attractive exteriors. This townhouse has a modern home facade. The geometrical house represents the urban living area. Besides, this townhouse has more plants in the front yard. It makes a shady atmosphere in the front yard, especially the big tree.
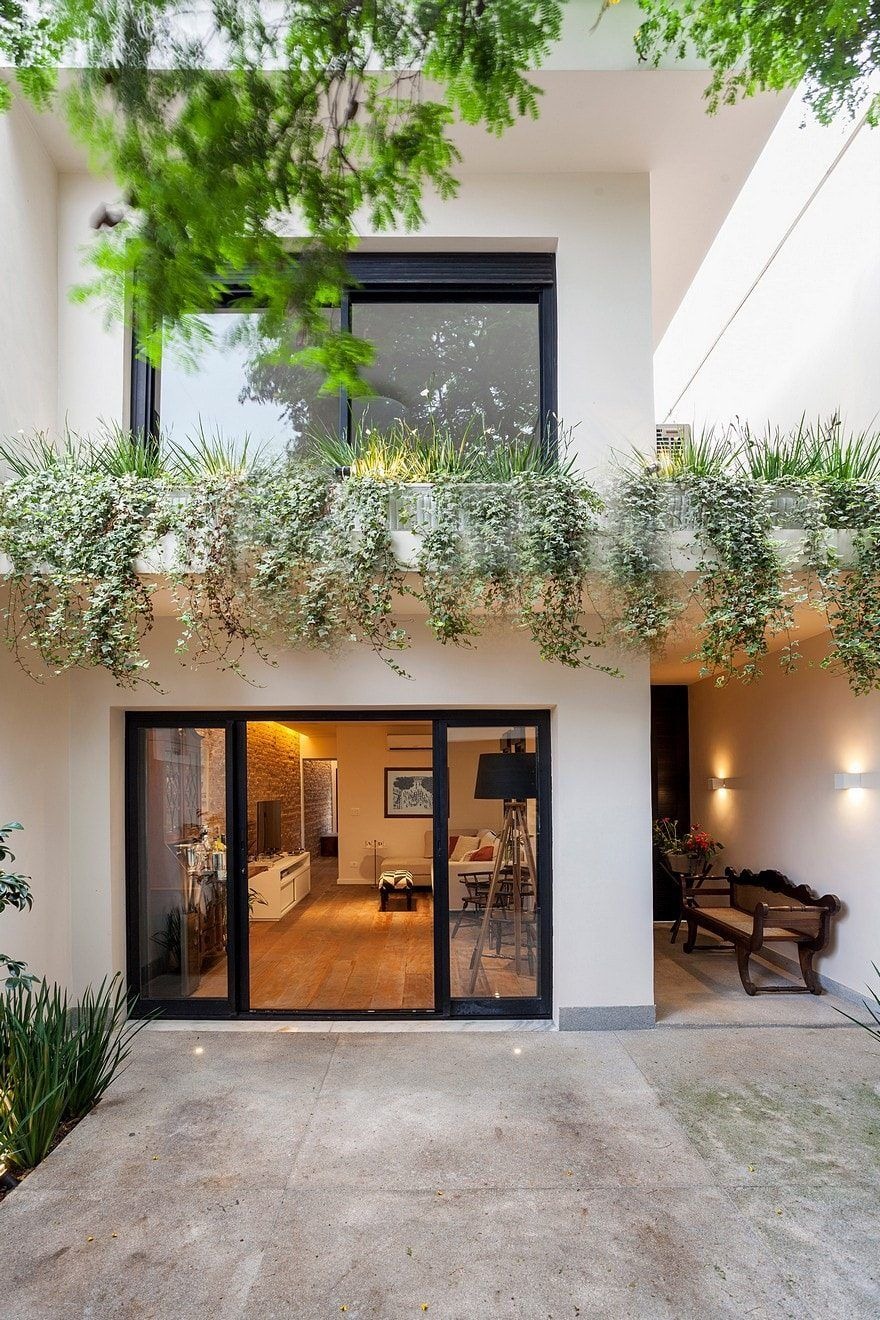
This townhouse is suitable for dwellers who have enough space to grow plants. The front yard is versatile because you can replace the trees with a canopy. It is an instant way but sometimes it takes up more space. The mid-sized plants like Monstera and tropical canopy plants will make a great option.
18 of 19
-
Sunny House for A Tropical Nuance
This idea relates to the previous one. The townhouse needs some plants to refresh the atmosphere. Look at this sunny house. It has a tropical nuance of its sunny location and some plants. There are tropical plants on both sides of the front yard.
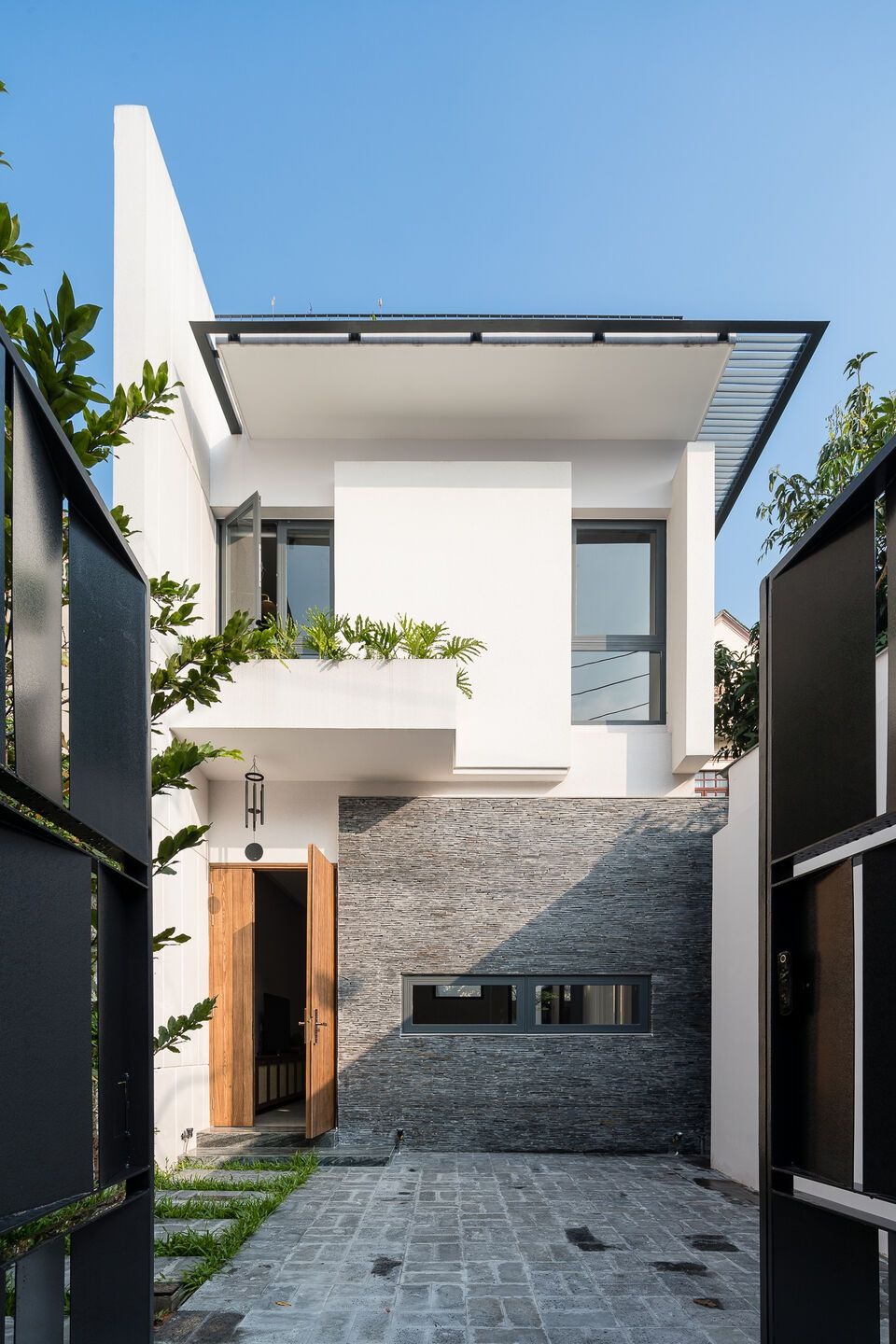
It looks interesting to have more plants in any spot. Then, make use of the balcony to grow tropical plants. You can grow vining plants and let their vines fall out of the container. Also, it is more stunning to grow a green lawn for an entrance. This natural decor brings fresh nuance to your home facade.
19 of 19
Thus are 19 Townhouse Design Ideas for A Stylish Urban Living. Every design makes an attractive exterior. The best home facade will enliven a stunning townhouse. You can adapt some of these ideas to make an attractive townhouse. Most of the townhouses in an urban living are three-story. So, you must design every floor with certain rooms. Hopefully, this post can help you to design an interesting townhouse. Good luck and happy decorating!

