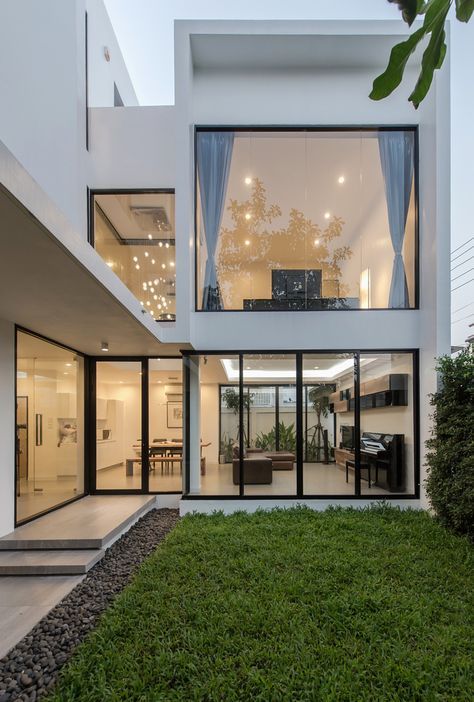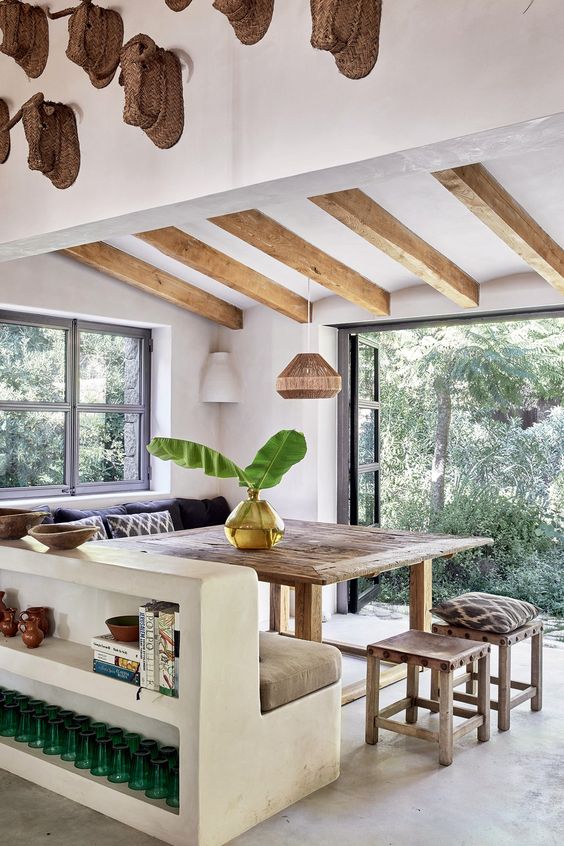Picture this: you’ve just moved into your new small house. After navigating the maze of real estate listings, you finally found something within your budget. As you unpack, you realize that the bedroom feels cramped, and the living room lacks the warmth you envisioned. You’re not alone in this; many people struggle with making the most out of their small homes. The good news is that with the right customization, you can transform your small house into a cozy and efficient living space.

Understanding Your Space
The first step in customizing any small house plan is to understand the layout and dimensions of your space. It might sound mundane, but measuring every room, nook, and cranny will help you determine what’s working and what can be improved. With a clear understanding of your house, you can think creatively about how to use every inch effectively.
Evaluate Your Needs
Take the time to think about how you plan to use each room. Is your living area going to serve multiple purposes, like a home office and a lounge space? By clearly defining the primary function of each room, you can prioritize your customization efforts effectively.
Tips for Maximizing Space
- Use Multi-Functional Furniture: Opt for furniture that serves multiple purposes. A sofa bed or an ottoman with storage can free up room while still meeting your needs.
- Incorporate Vertical Storage: Utilize wall space by installing shelves or cabinets that go all the way to the ceiling. This can make the room feel larger and less cluttered.
- Choose Light Colors: Lighter shades can create an illusion of more space, making your home feel airy and open. Think whites, pastels, or soft neutrals.
- Maximize Natural Light: Keep windows clear of heavy drapery and consider sheer curtains to let in as much light as possible. A bright room feels more spacious.
- Open Floor Plans: If possible, look into removing non-load-bearing walls. An open floor plan creates a larger, more fluid space that feels inviting.
Creative Storage Solutions
Finding hidden storage can be one of the biggest challenges in a small house. Fortunately, creativity is the key. Consider using storage solutions that blend in with your decor. For instance, using decorative baskets for blankets or books can add character while also keeping things organized. Additionally, think about storage under furniture like beds or benches. Every bit of space counts!
Built-In Features
Built-in shelves or cabinets can save a lot of floor space while providing you with much-needed storage. They can be designed to fit into corners or awkward spaces, making them a smart addition to your small house. Plus, they can enhance your home’s aesthetic appeal.
Personalize Your Design
While focusing on functionality is crucial, don’t forget about personal style. Incorporating your tastes into the design can make a small space feel larger than life. Use personal photographs, art, or plants to add warmth and character. Hanging mirrors strategically can also give the illusion of depth and reflect light, further opening up the space.

Declutter Regularly
It’s a simple step but often overlooked. Regular decluttering can drastically change how your space feels. Get in the habit of removing items you no longer use or love. This practice keeps your small house from feeling cramped and allows the features you love to shine.
Conclusion
In summary, customizing a small house plan doesn’t have to be a daunting task. By understanding your space, evaluating your needs, and getting creative with storage and decor, you can maximize every square inch. Remember, it’s all about finding the perfect balance between functionality and your personal style. A small house can indeed be a cozy haven that reflects your individuality. Embrace your space, and let your creativity flow!


