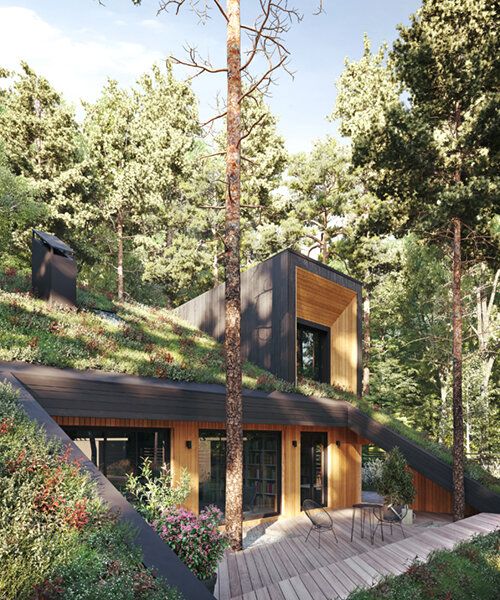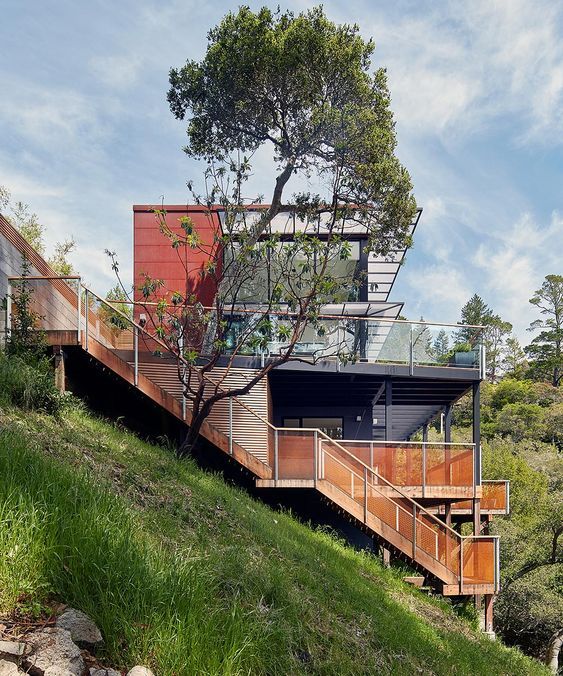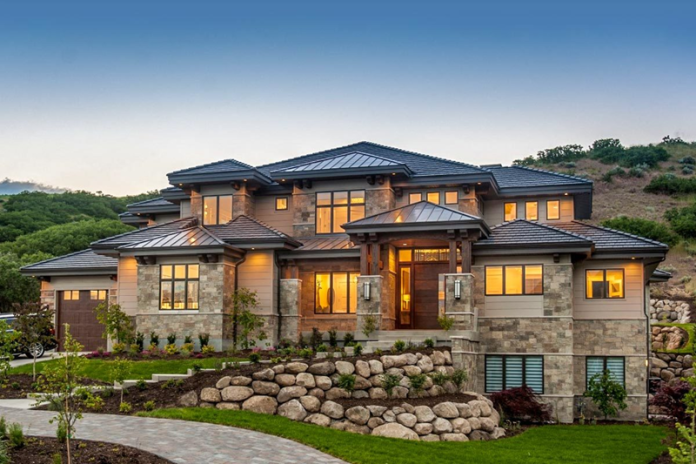When it comes to building on a sloped lot, many people envision either a beautiful hillside home or a difficult challenge. In reality, modifying a house plan for such a terrain can bring about both fascinating design opportunities and significant hurdles. If you’re ready to dive into this project, here’s your step-by-step guide.

Understanding the Challenges of Sloped Lots
Before jumping into modifications, it’s crucial to grasp the unique challenges that sloped lots present. These can include drainage issues, accessibility problems, and limited space for traditional layouts. The key is to work with the slope, rather than against it.
Key Considerations
- Elevation changes
- Water runoff
- Construction access
- Soil stability
Step 1: Assess Your Land
Start by evaluating your lot. Understand the degree of slope and its orientation. Is it a gentle slope or a steep one? What direction does it face? This assessment will inform how your home interacts with the landscape and what kind of foundation will be needed.
Get a Surveyor Involved
Hiring a professional surveyor is essential. They can provide data on topography and soil quality. This information is invaluable when making structural decisions.
Step 2: Choose an Appropriate House Plan
Not all house plans work well with slopes. Opt for designs that incorporate split levels, walk-out basements, or multi-story layouts. This can enhance both accessibility and aesthetic appeal.
Popular Design Features for Sloped Lots
Here are some features to look for in a house plan:
- Open floor plans to maximize space.
- Large windows for natural light.
- Decks and patios that take advantage of the view.
Step 3: Modify the House Plan
Once you have a suitable house plan, it’s time to start modifying. You’ll likely need to work with an architect or designer to ensure that your changes meet local building codes and regulations. Here are some common modifications to consider:
Structure Adjustments
Consider the foundation type. A pier and beam foundation may be more suitable for steep slopes, while a full basement might work for gentler slopes. Adjust the layout to ensure proper drainage and water flow.
Exterior Designs
Focus on exterior elements like landscaping. Incorporate retaining walls and terraces to manage erosion and create usable outdoor space.
Step 4: Prepare for Accessibility
Accessibility can be a concern in homes built on slopes. Ensure that you plan for easy access from the street to the home, and consider how different family members will navigate the space.
Incorporating Features for Easy Access
- Wide pathways
- Ramp instead of stairs
- Non-slip surfaces
Step 5: Consult with Local Authorities
It’s vital to consult with local building authorities regarding permits and zoning laws. Failure to comply can lead to delays and additional costs.
The Importance of Being Informed
Building codes vary by region, so be sure to research any limitations or specific requirements for your area. This step can save you a lot of headaches later on.
Bringing It All Together
After modifying your house plan, consult with the builder and get quotes. The construction phase will bring your vision to life, but remain flexible and willing to adapt as unforeseen challenges arise.
Staying Involved
Keep communication open with your builder and regularly check on progress. Your active involvement can help prevent misunderstandings and ensure that the project stays on track.

Final Thoughts
Modifying a house plan for a sloped lot can seem daunting, but with careful planning and the right professionals by your side, it can lead to a stunning home that embraces its landscape. Your home should reflect your style while also blending harmoniously with the natural surroundings. Remember, a thoughtful approach to design can turn a challenging lot into a beautifully unique dwelling.
As you embark on this journey, embrace the praocess, and know that achieving your dream home on a sloped lot is absolutely possible. Just take it step by step!


